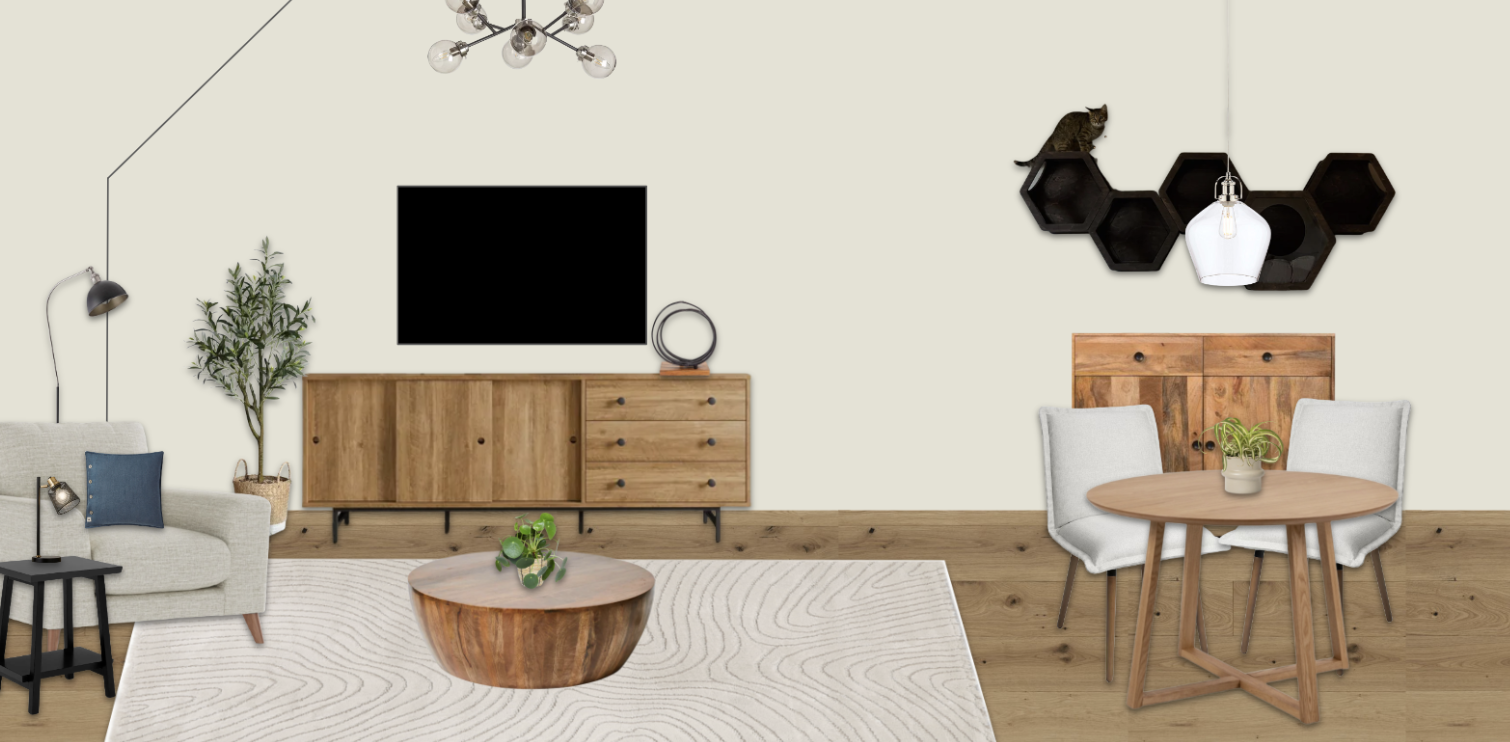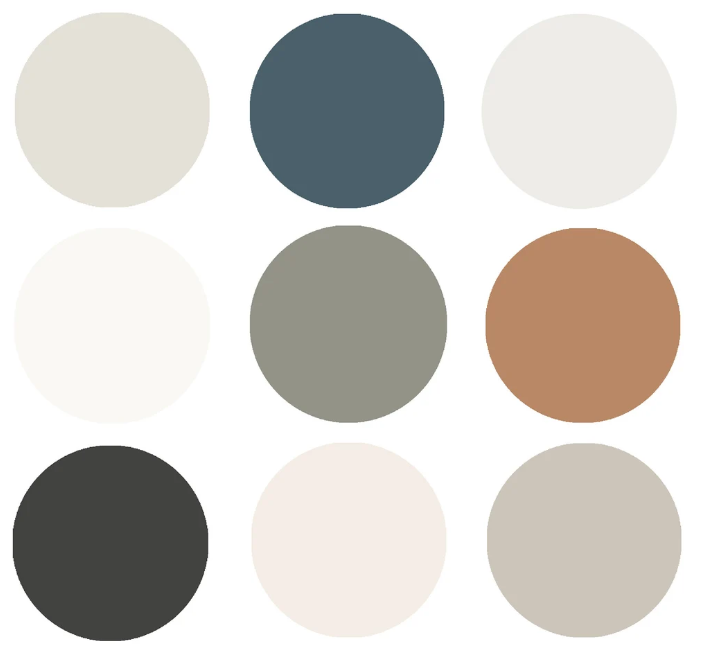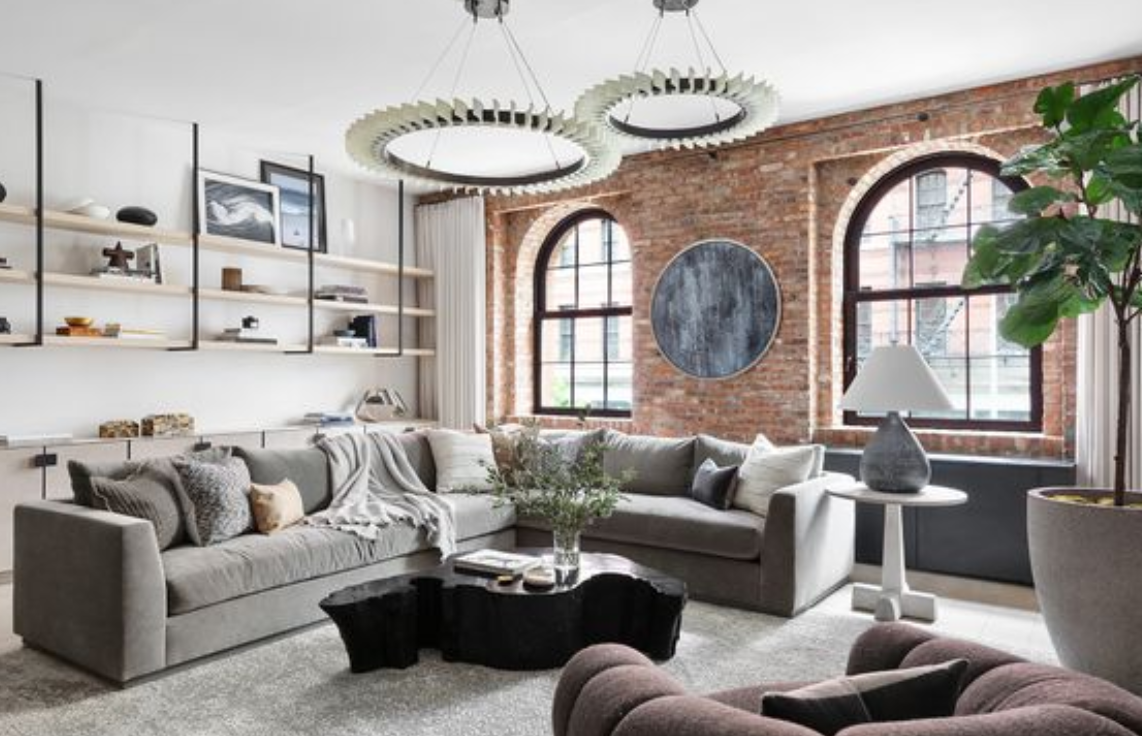Inviting Open Plan Living / Dining / Kitchen
This open plan room was complex in shape with lots of angled walls and windows in the eves. It was also a multifunctional large space which included a living room, a dining area, somewhere to work and of course a kitchen. We explored lots of layout options to make the most of the space available. We went for a neutral colour palette with hints of blue and earthy rust tones to add interest and warmth.
PROJECT PROFILE
STYLE: Scandi and Contemporary
DESIGN ELEMENTS: Open plan
LOCATION: South Ayrshire
CHALLENGES: Lots of functions
SOLUTIONS: Effective zoning
PACKAGE: Larger area
DESIGNER: Catherine & Becky
FEATURES: Designed with cats in mind
BUDGET: £6,000
Design in Progress:
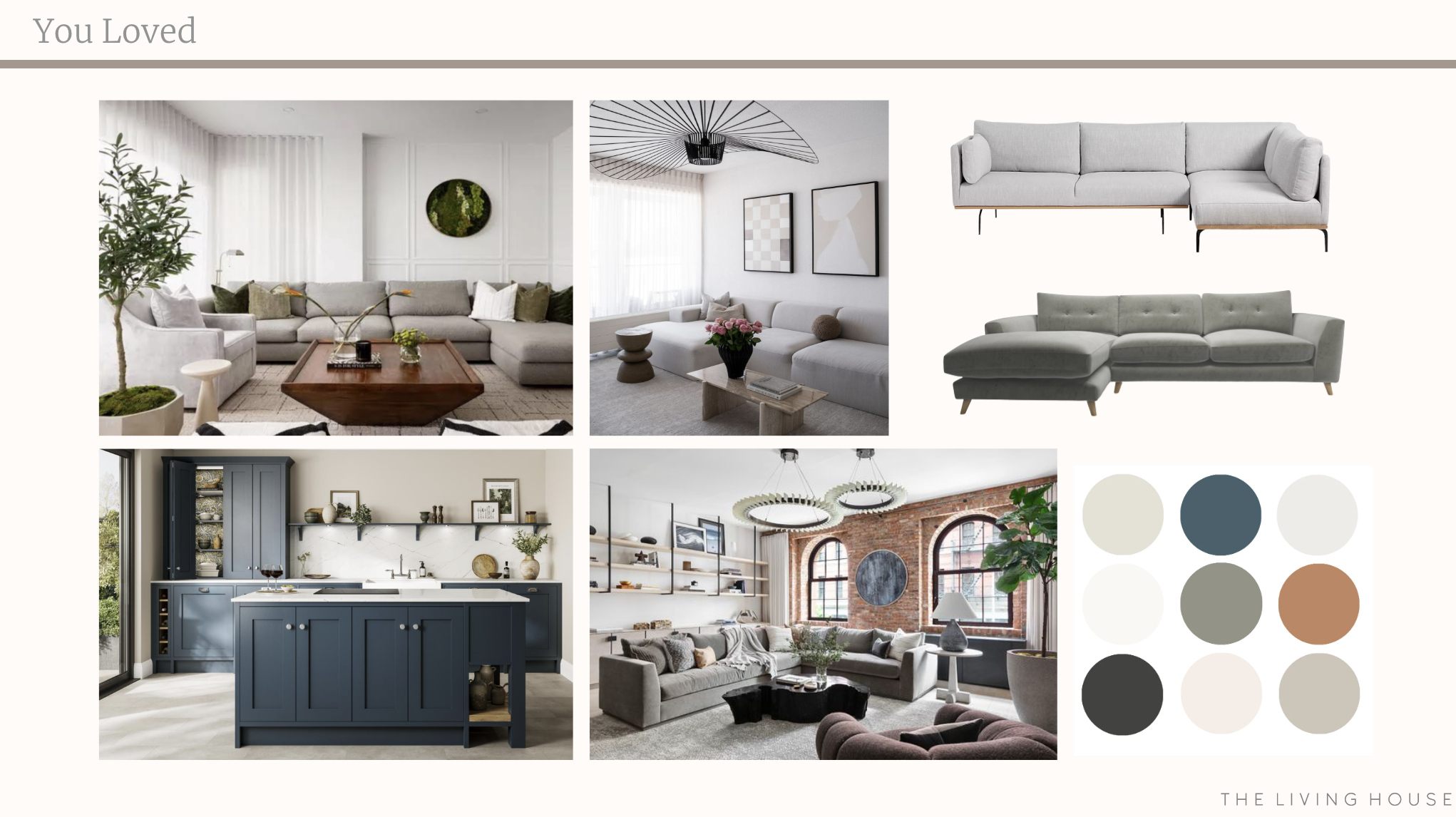
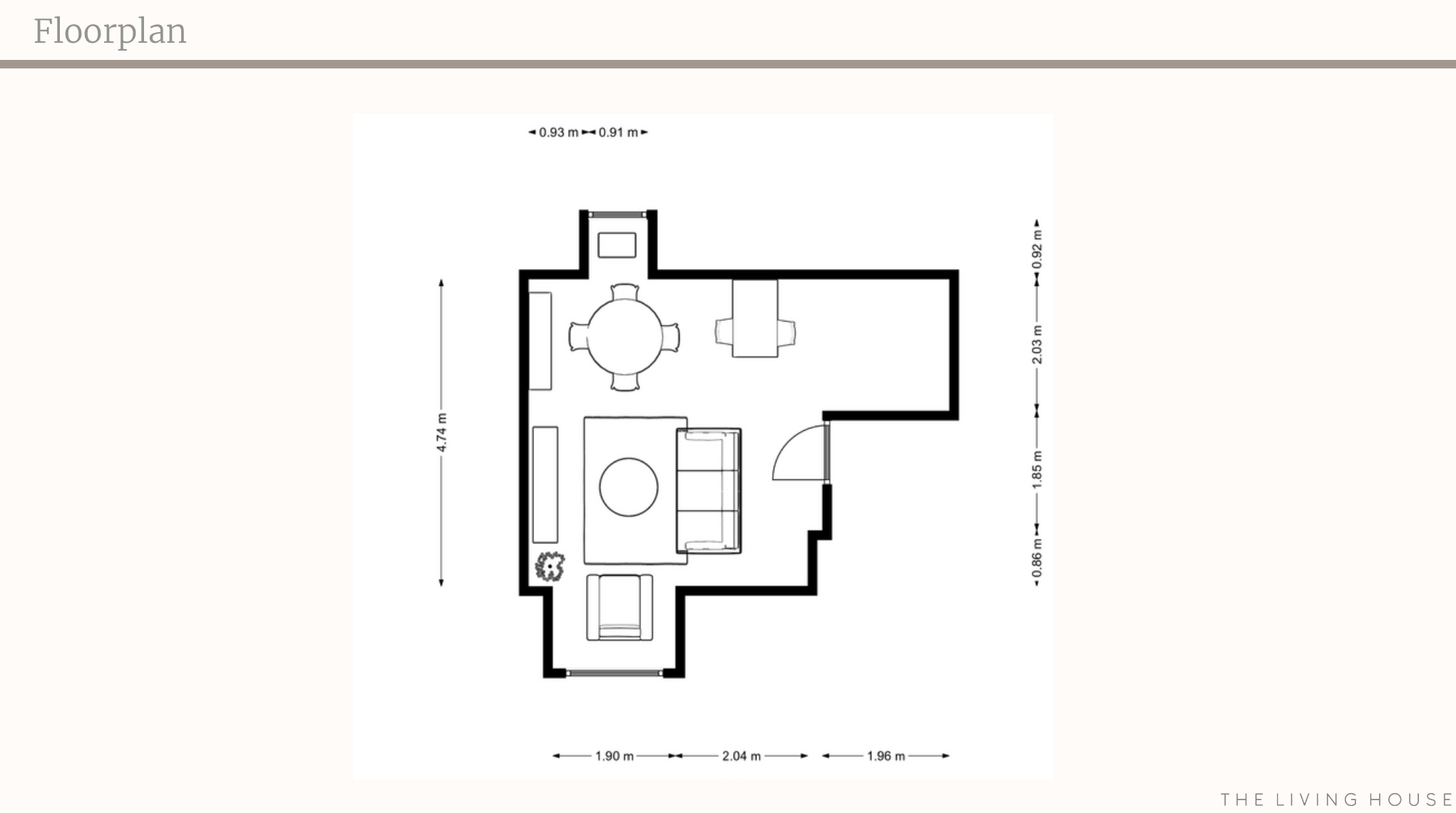
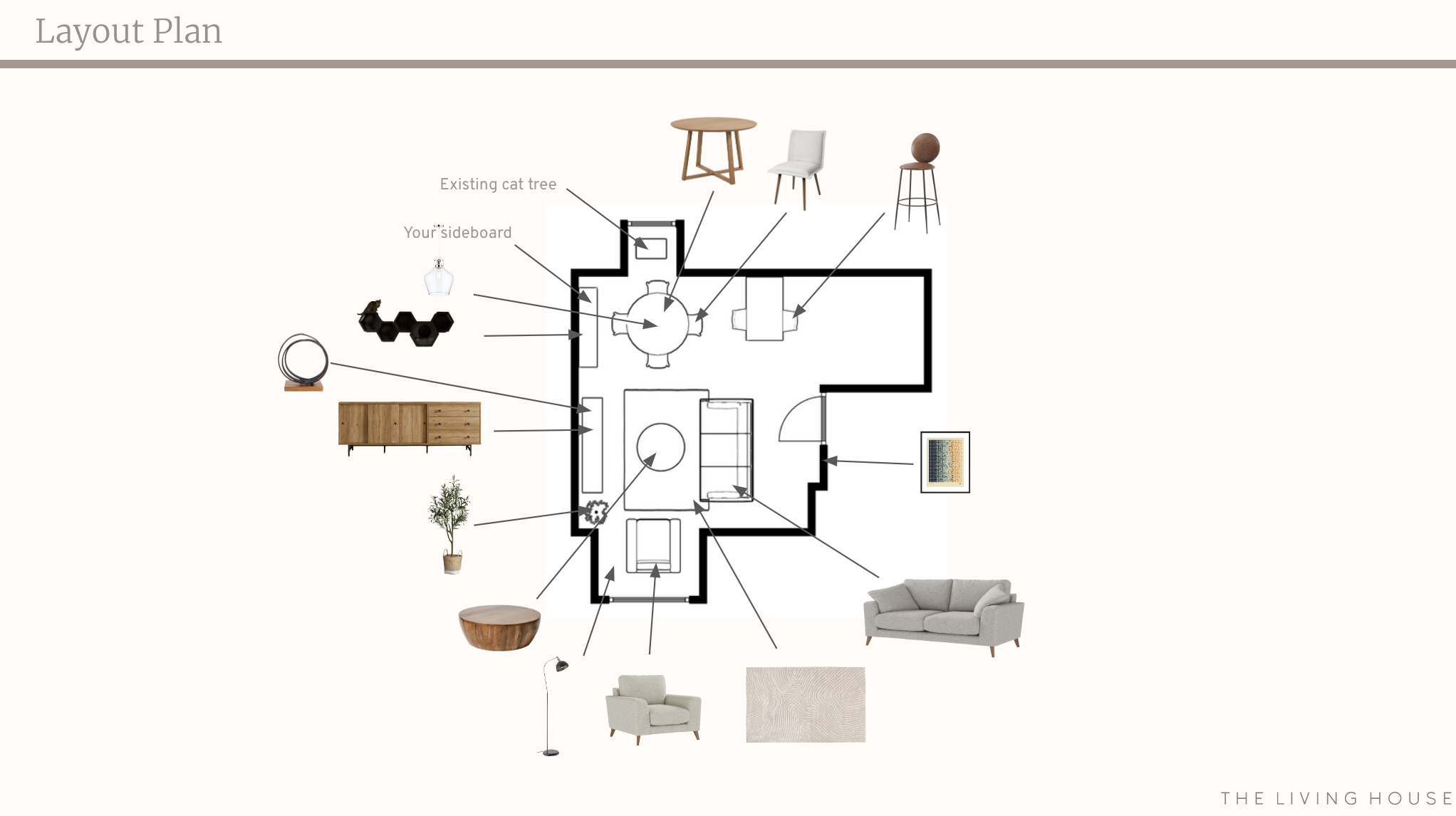
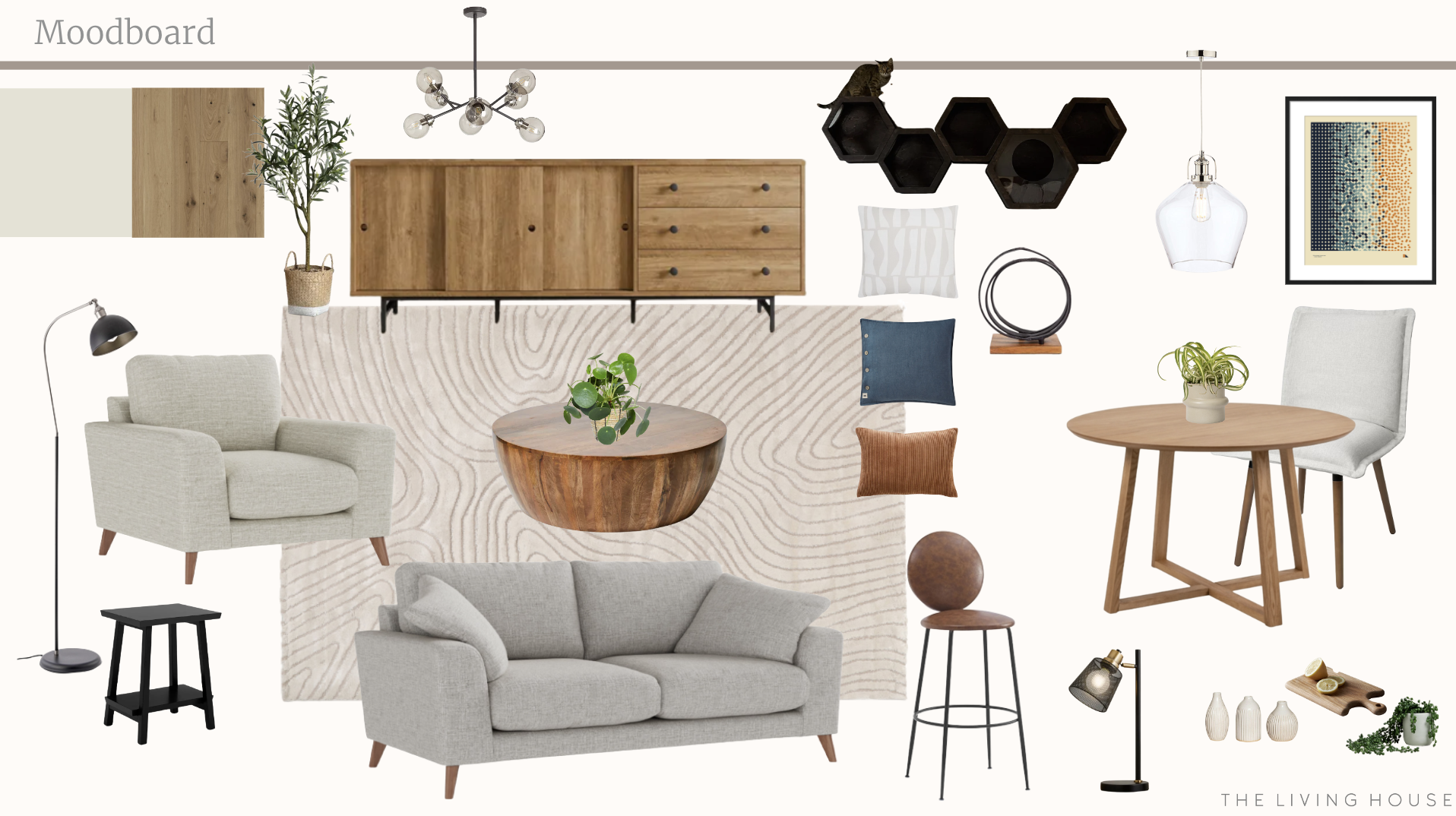
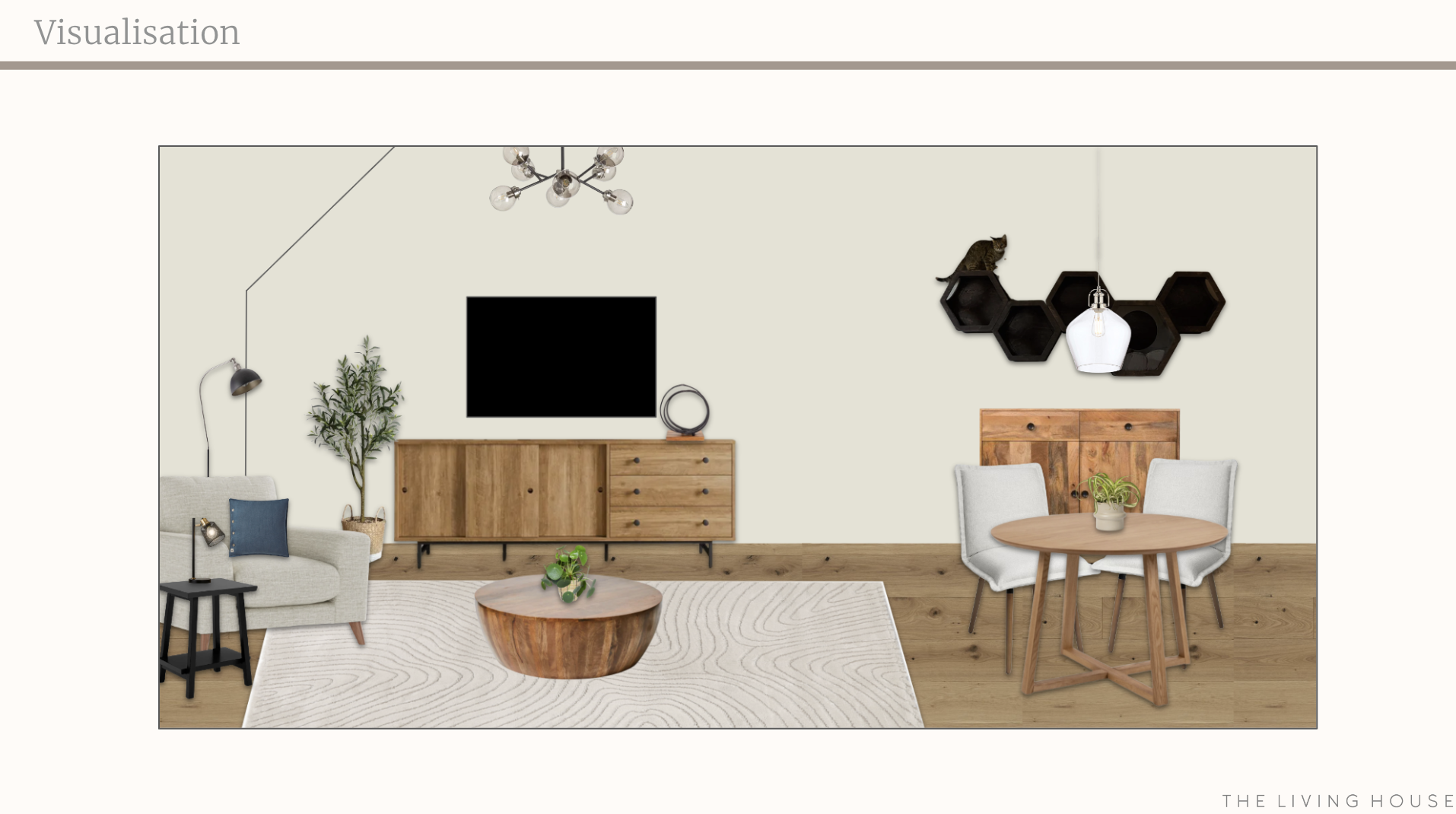
CLIENT LOVE
★ ★ ★ ★ ★
“Starting to feel like home”
Thank you for the continued support and ongoing help. I really feel like its coming together and is starting to feel like home!
— Malcolm, South Ayrshire

Elevate Your Living With Our Designers .
Join Our Newsletter
Enter your email to receive our free guide.

