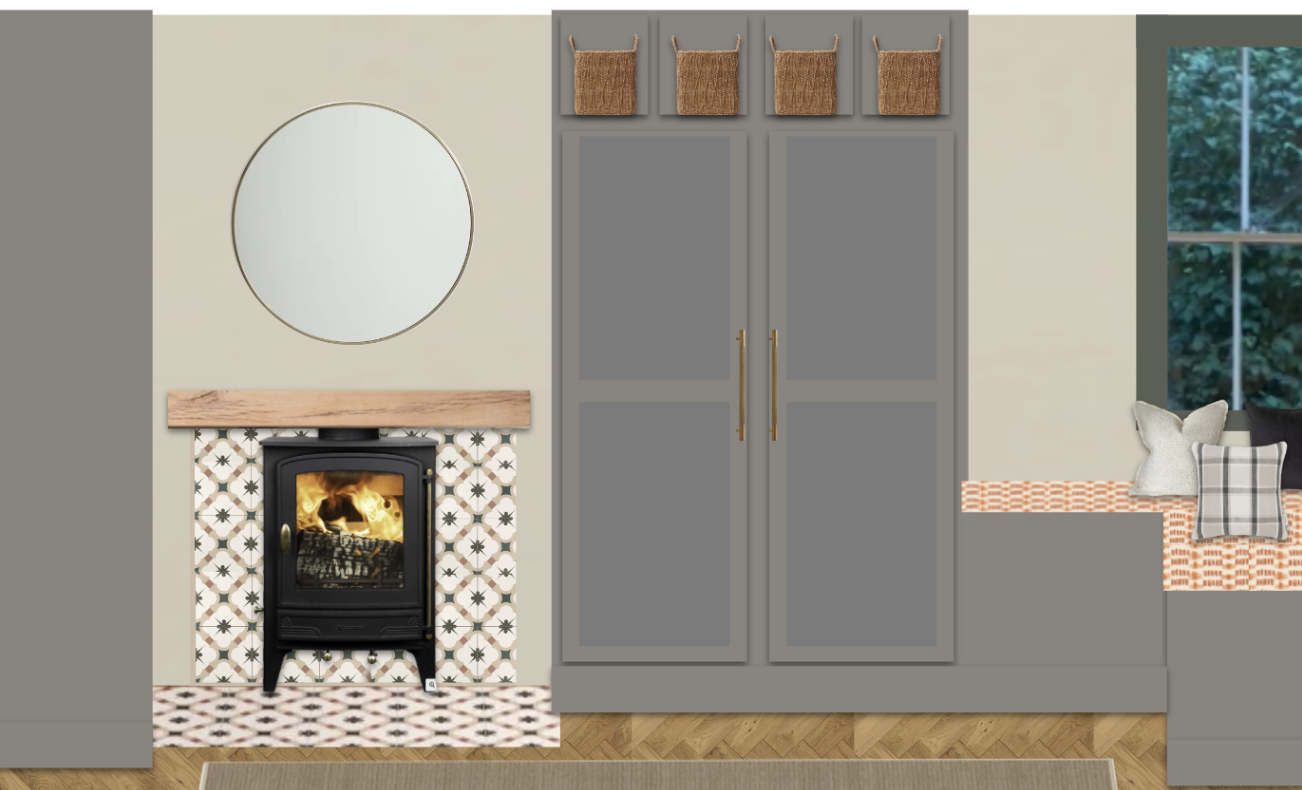Traditional Hallway With Fireplace
The hallway of this house was a bit of everything - snug, hallway, general dumping ground, and was the main entryway to the house. It wasn’t working on any level and needed a rethink. By sectioning off a separate snug, we created a functional hallway for this busy family that was easy to keep tidy, and created a welcome entry to their home.
PROJECT PROFILE
STYLE: Traditional
DESIGN ELEMENTS: Hallway
LOCATION: Hampshire
CHALLENGES: Room has no clear purpose
SOLUTIONS: Redefining the room
PACKAGE: Larger area
DESIGNER: Catherine & Becky
FEATURES: Built in storage, classic styling
BUDGET: £6,000
Design in Progress:
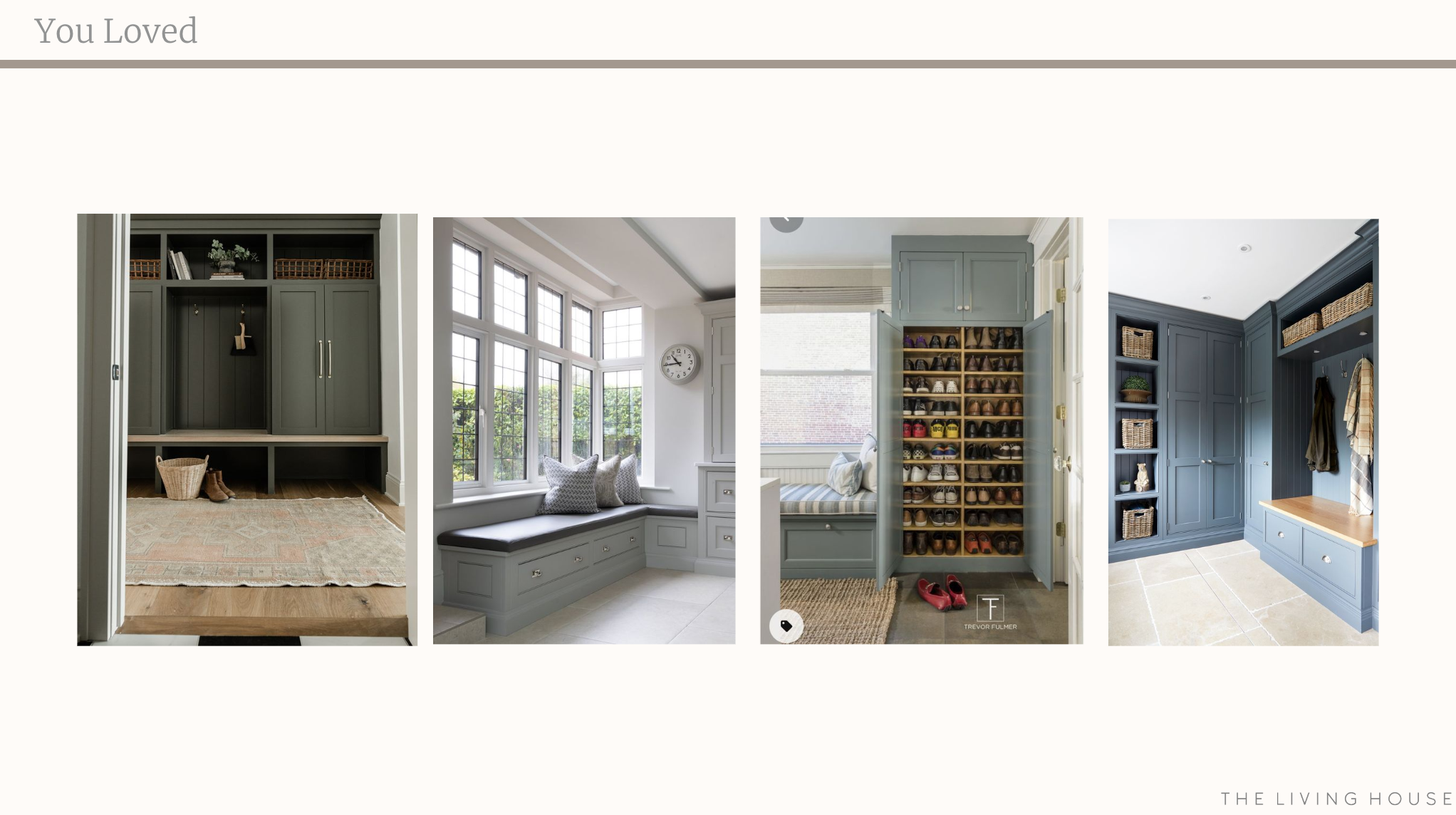
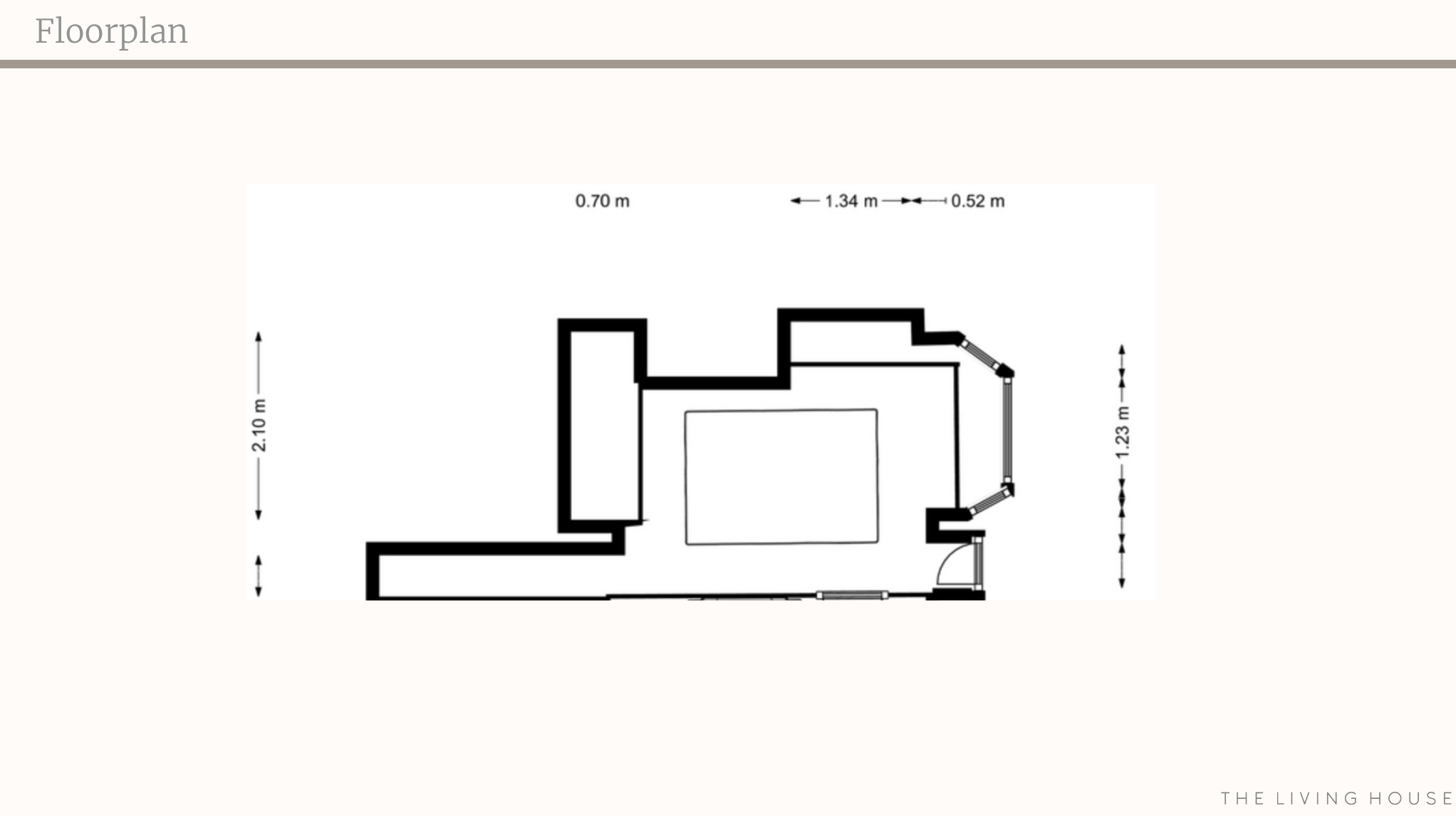
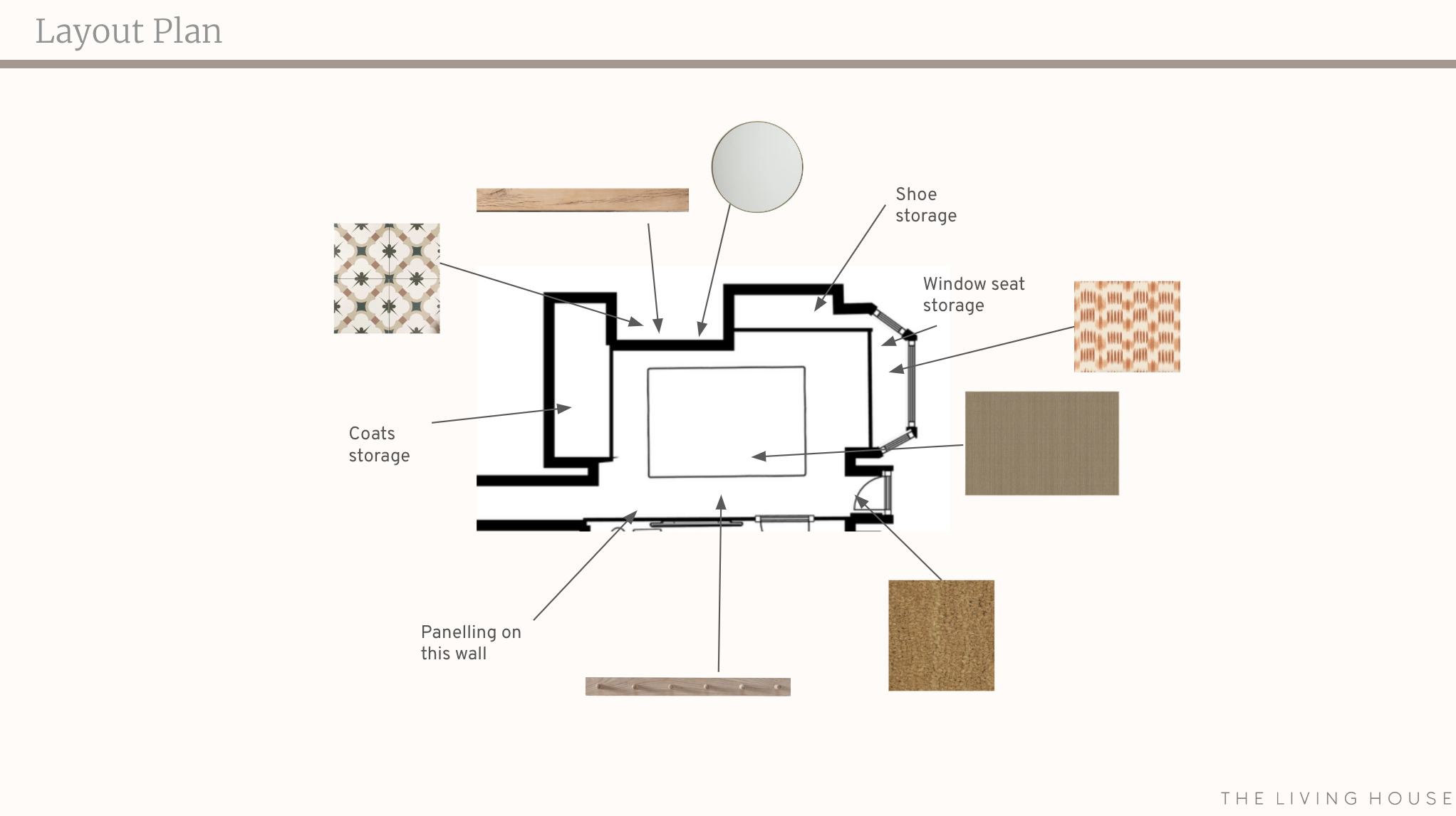
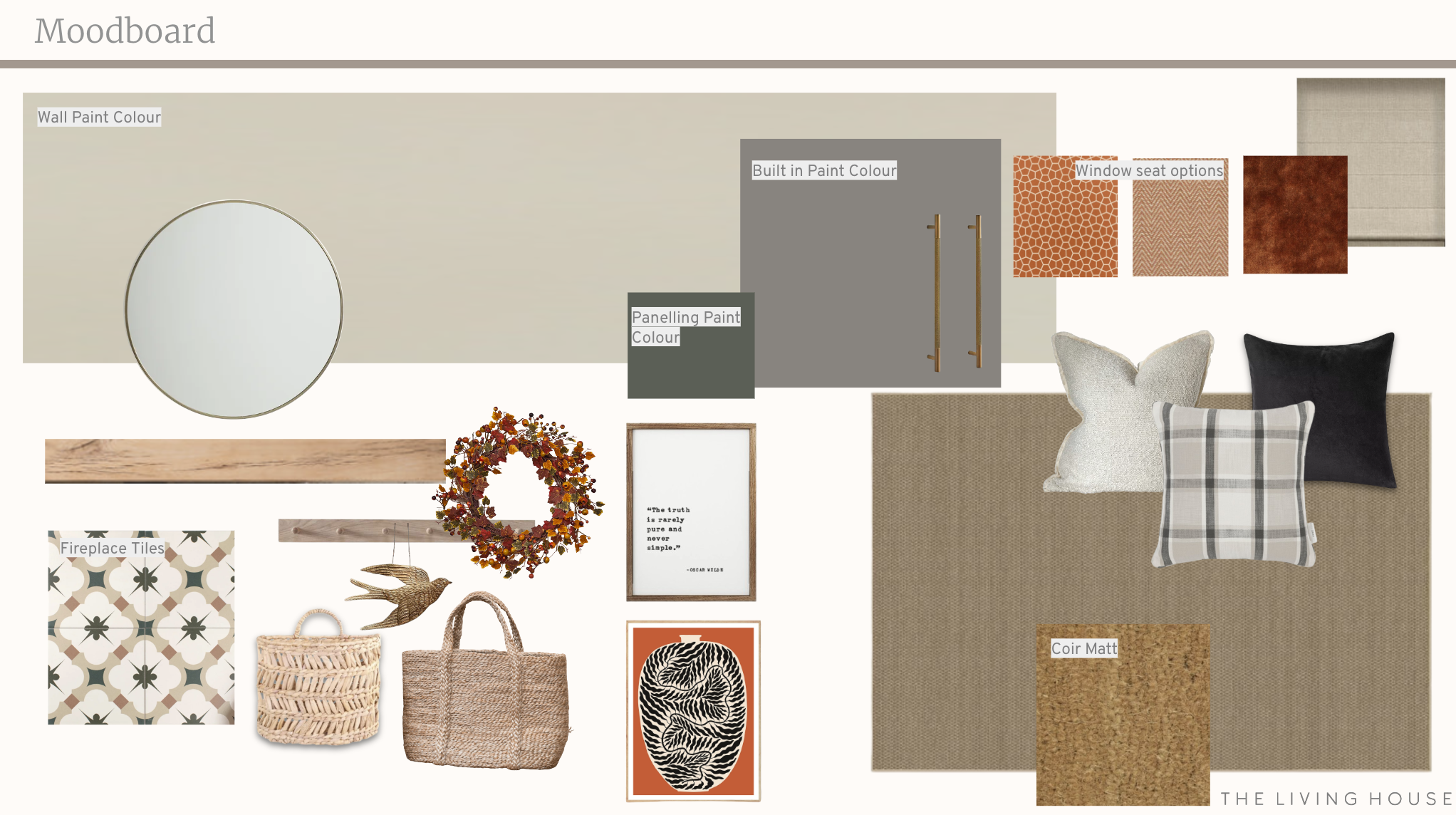
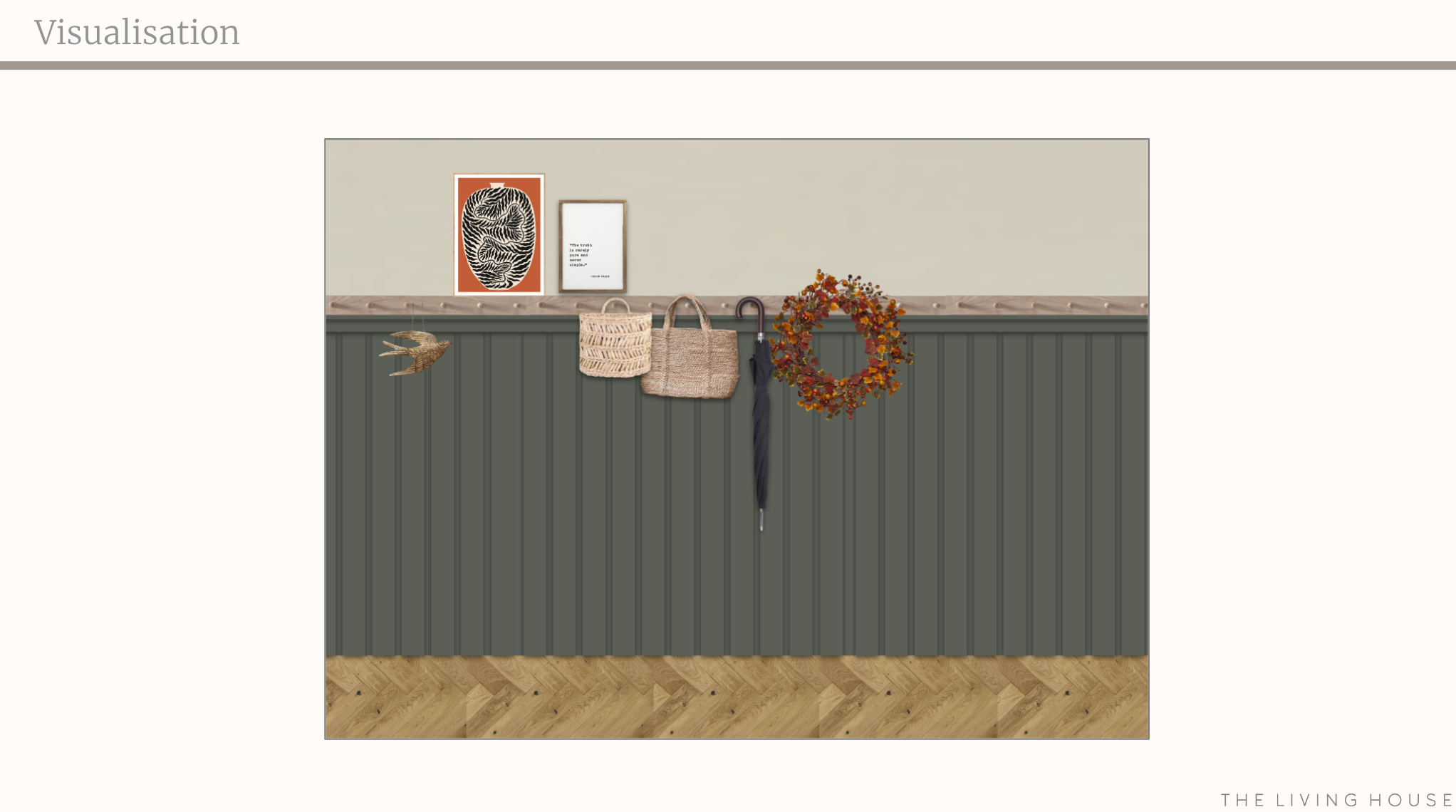
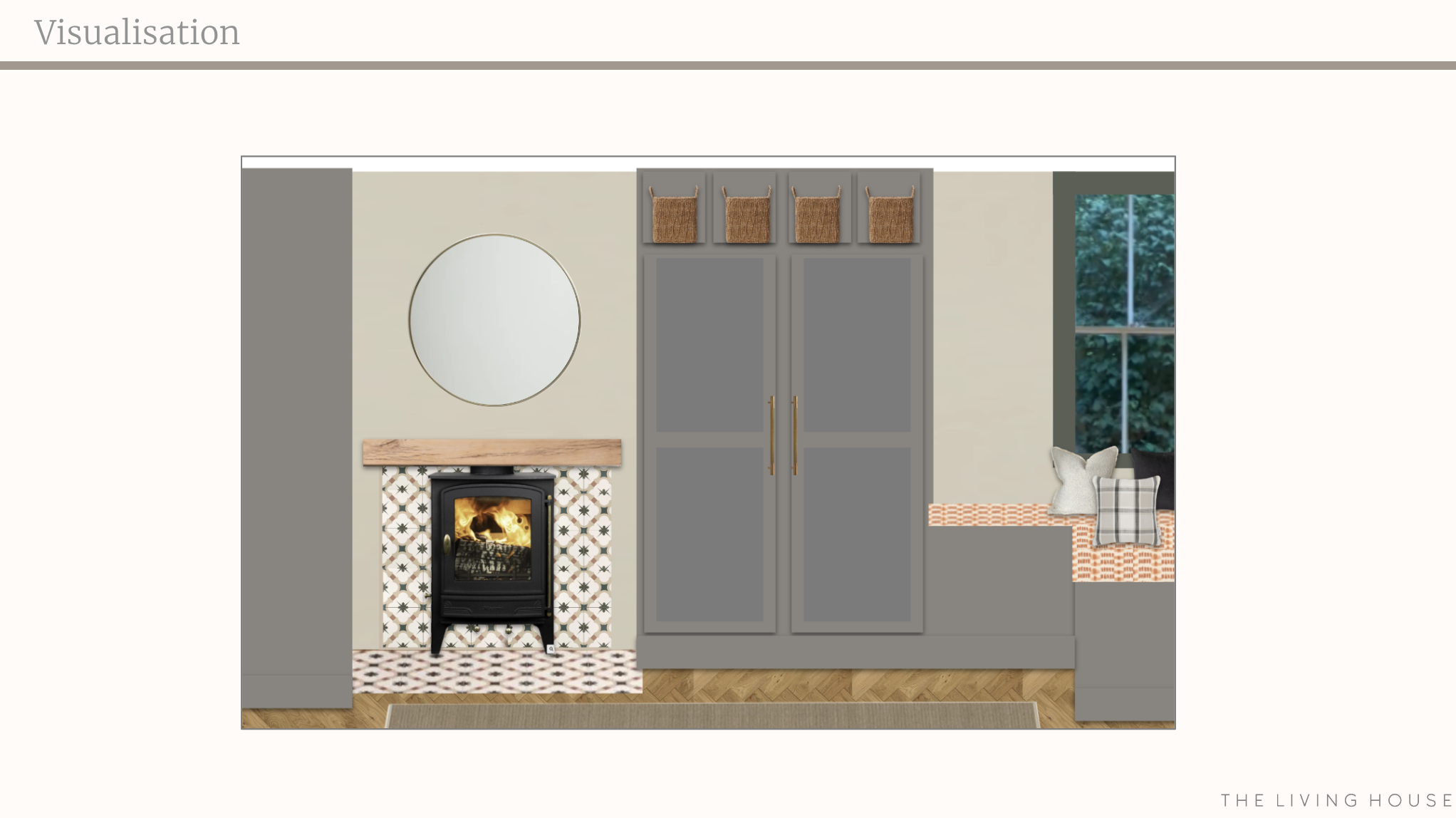
CLIENT LOVE
★ ★ ★ ★ ★
“How do you work this magic?!”
I’ve just got your email…how do you work this magic?! I love all of it! Thank you!
— Sarah, Romsey

Elevate Your Living With Our Designers .
Join Our Newsletter
Enter your email to receive our free guide.

