Transitional Contemporary Open Plan Kitchen Dining
This was one of two rooms we designed for our customer, who was moving into their first home. They wanted our help with their south facing kitchen diner to create a warm and welcoming open plan space. We designed a cosy, inviting room with an optimal layout for a dining table, chairs, and seating. The rich paint colour and carefully selected materials added depth and character, resulting in a stylish, functional kitchen dining room perfect for both everyday use and entertaining.
PROJECT PROFILE
STYLE: Transitional and contemporary
DESIGN ELEMENTS: Open plan kitchen diner
LOCATION: Yorkshire
CHALLENGES: Adding character to new build
SOLUTIONS: Natural textures & warm colour palette
PACKAGE: Larger area
DESIGNERS: Becky & Catherine
FEATURES: Brick slips and island
BUDGET: £10,000 (excl. kitchen)
Design in Progress:
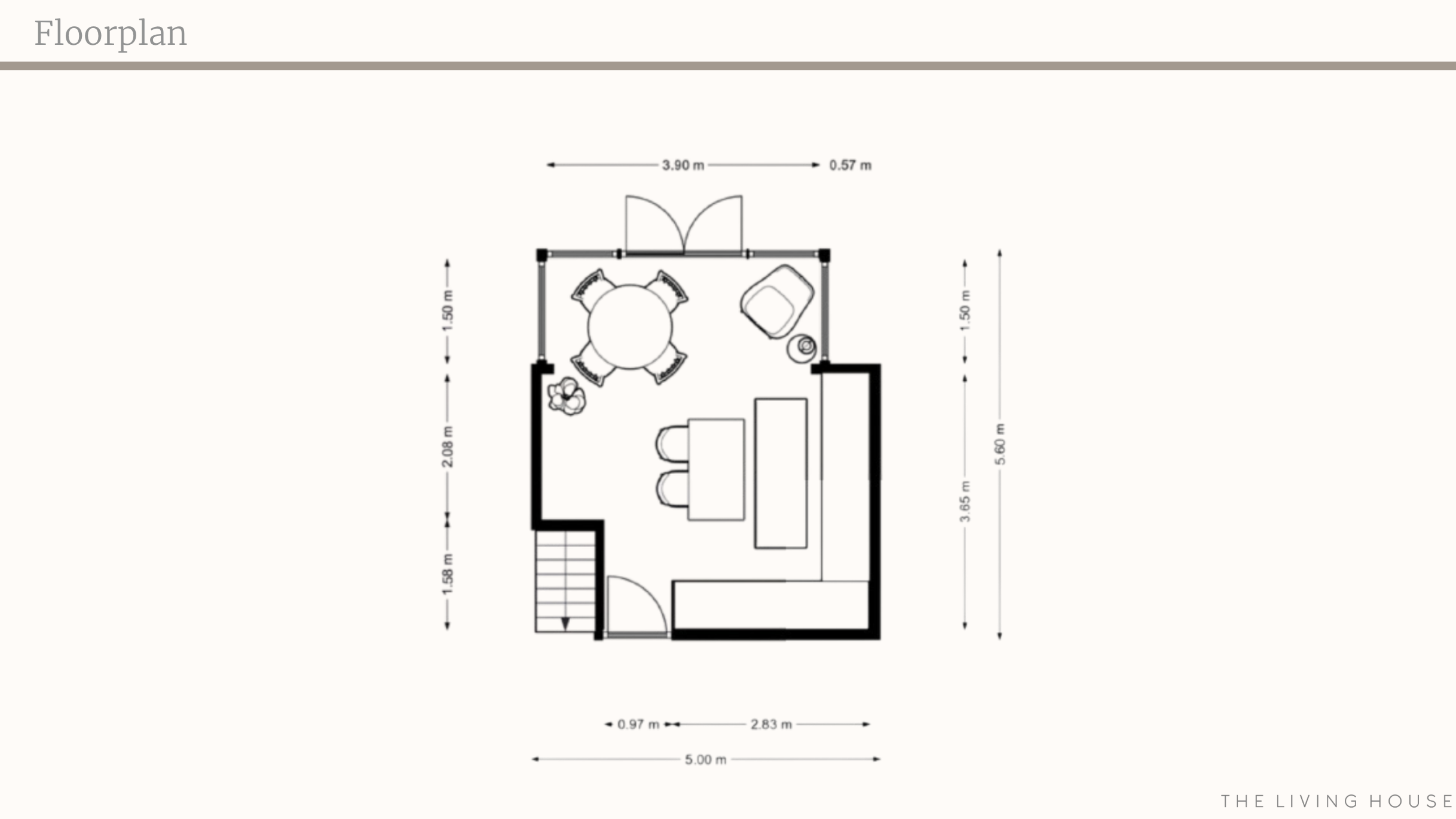
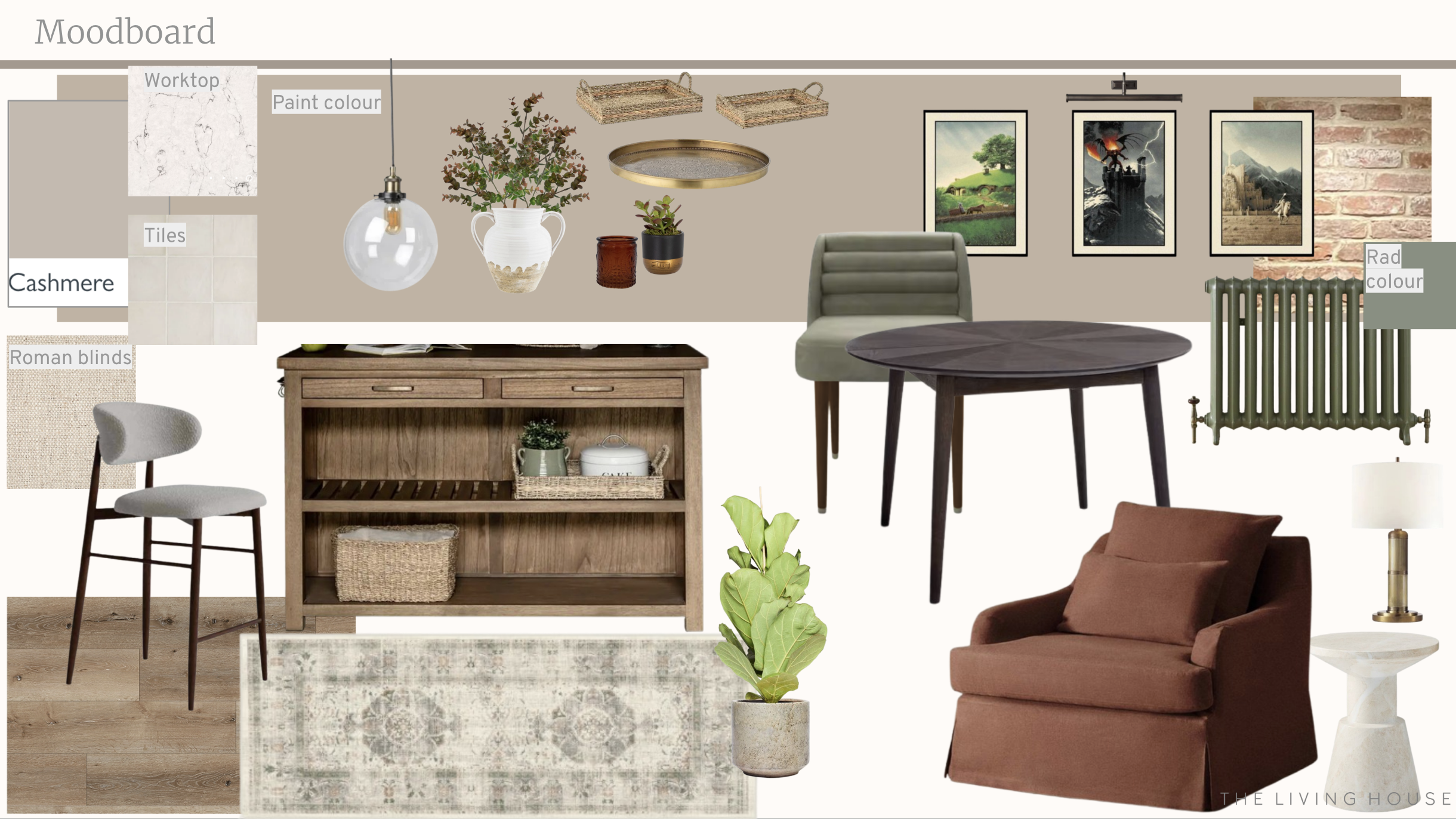
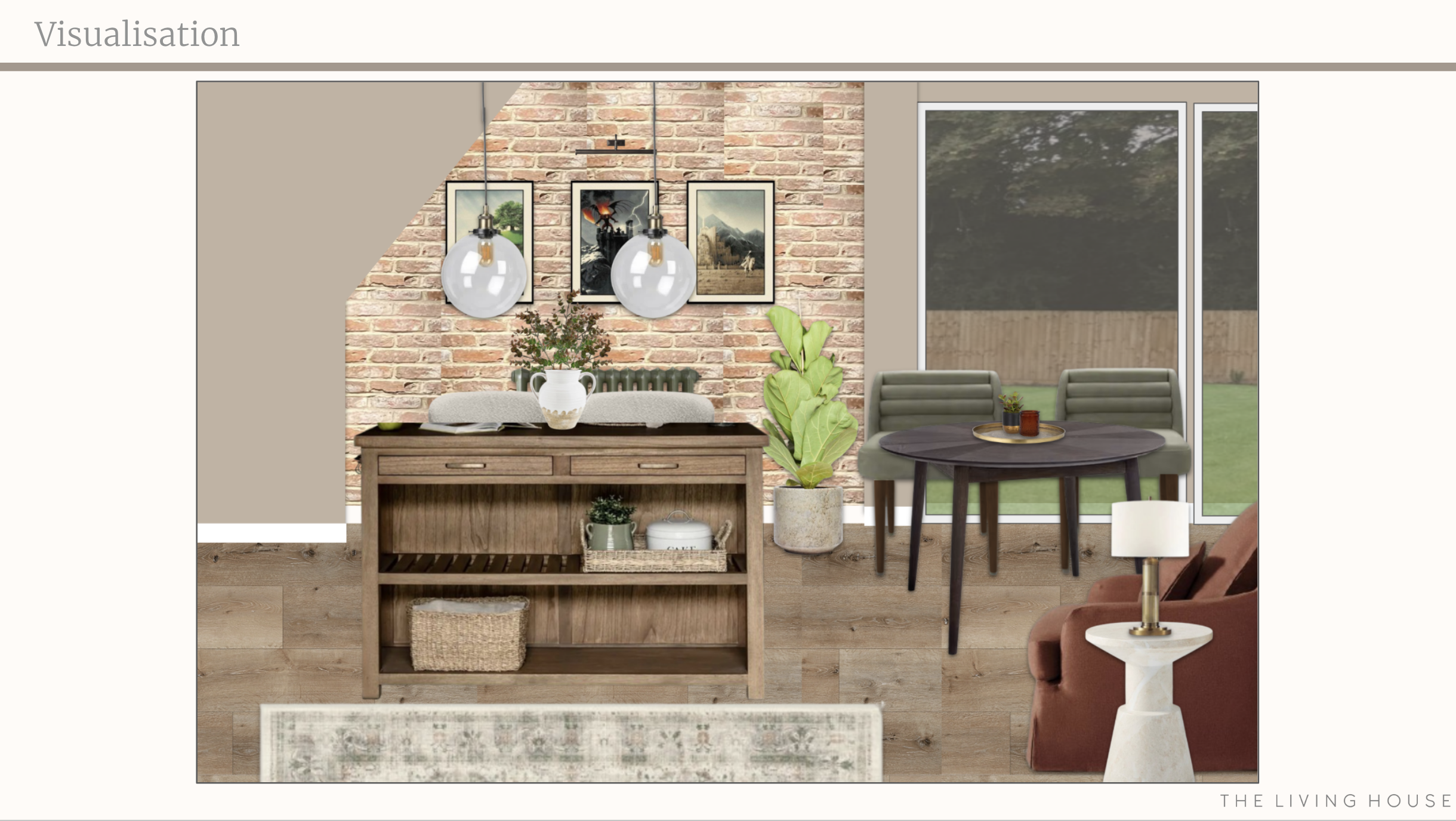
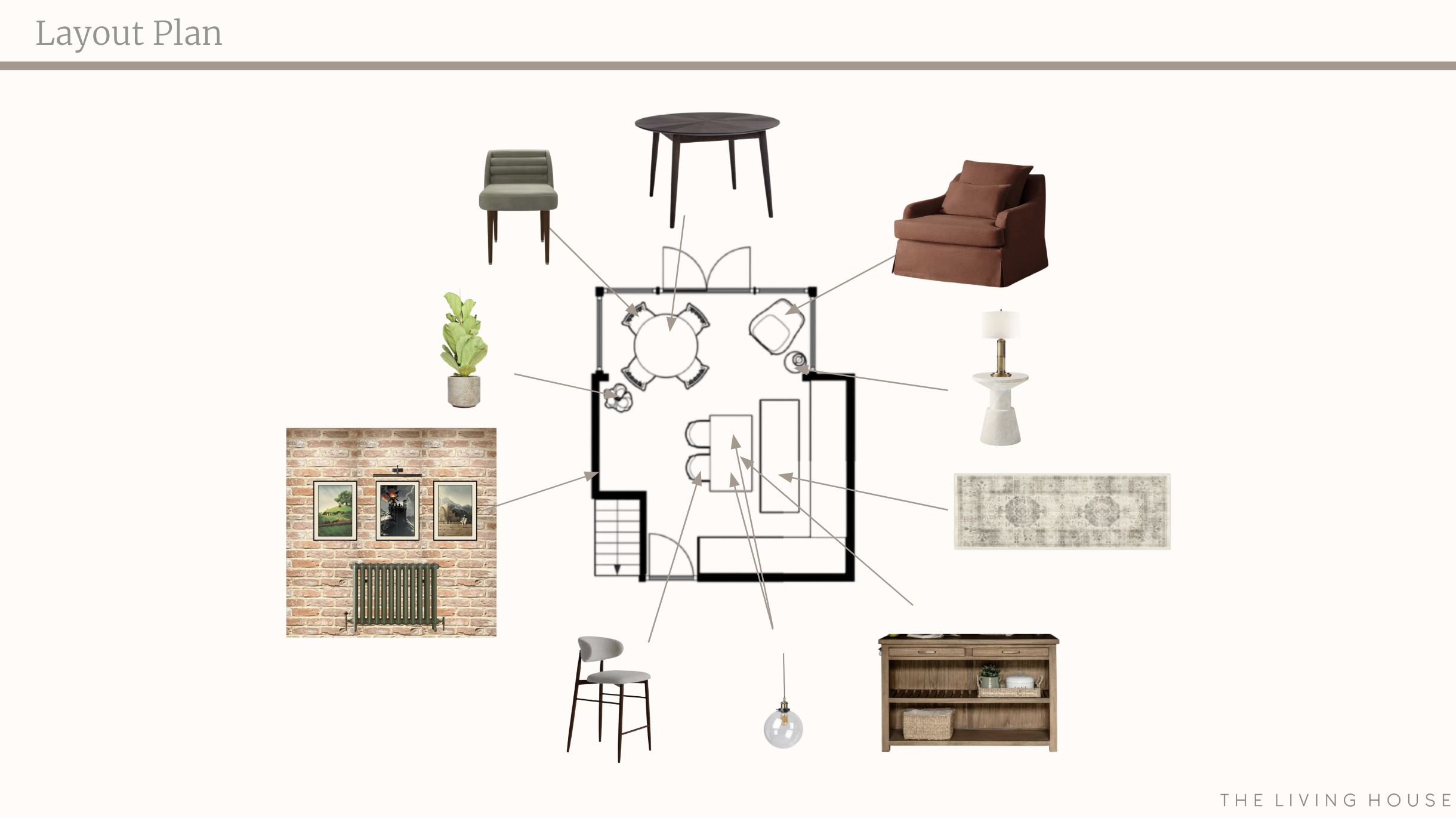
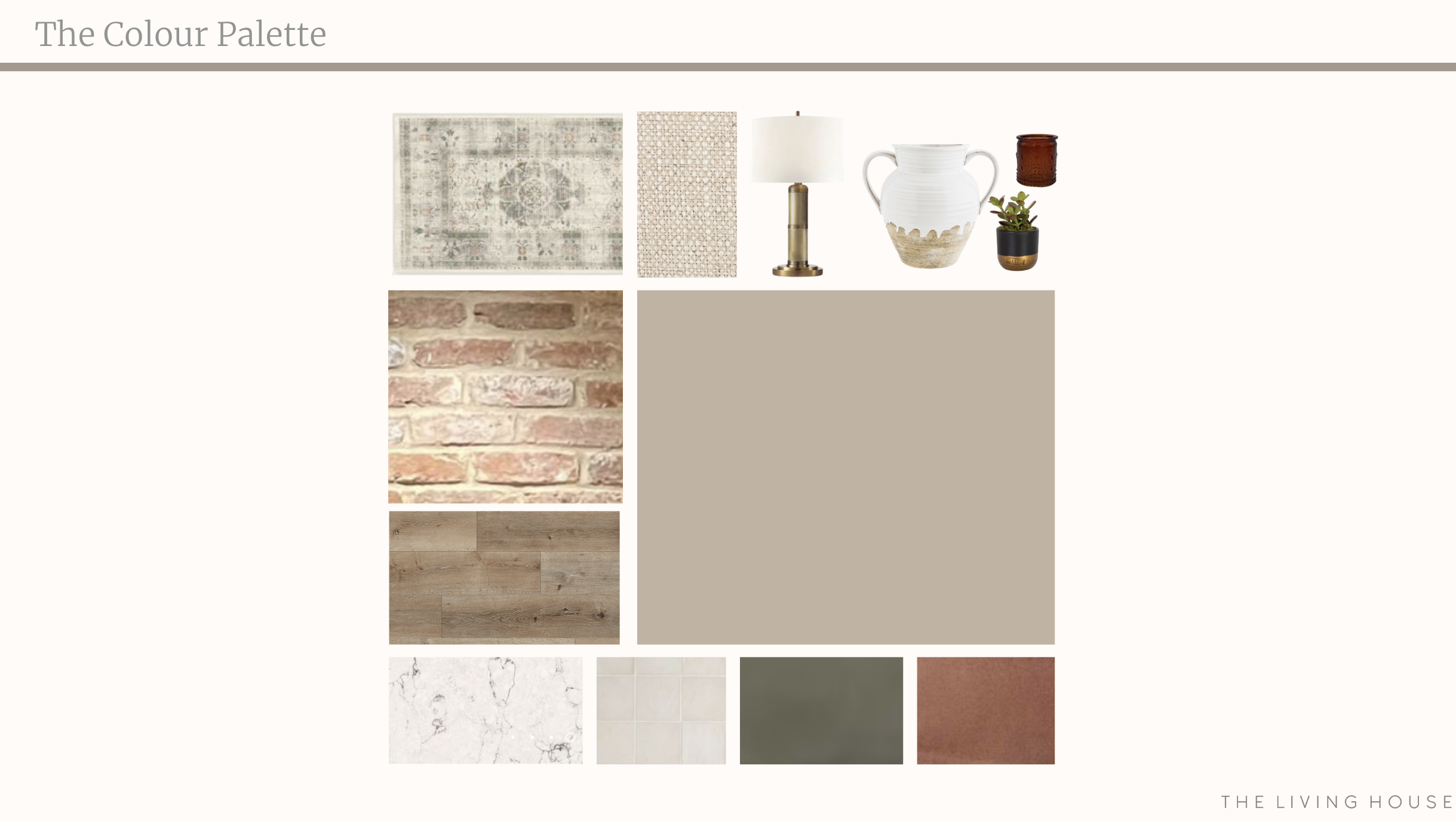
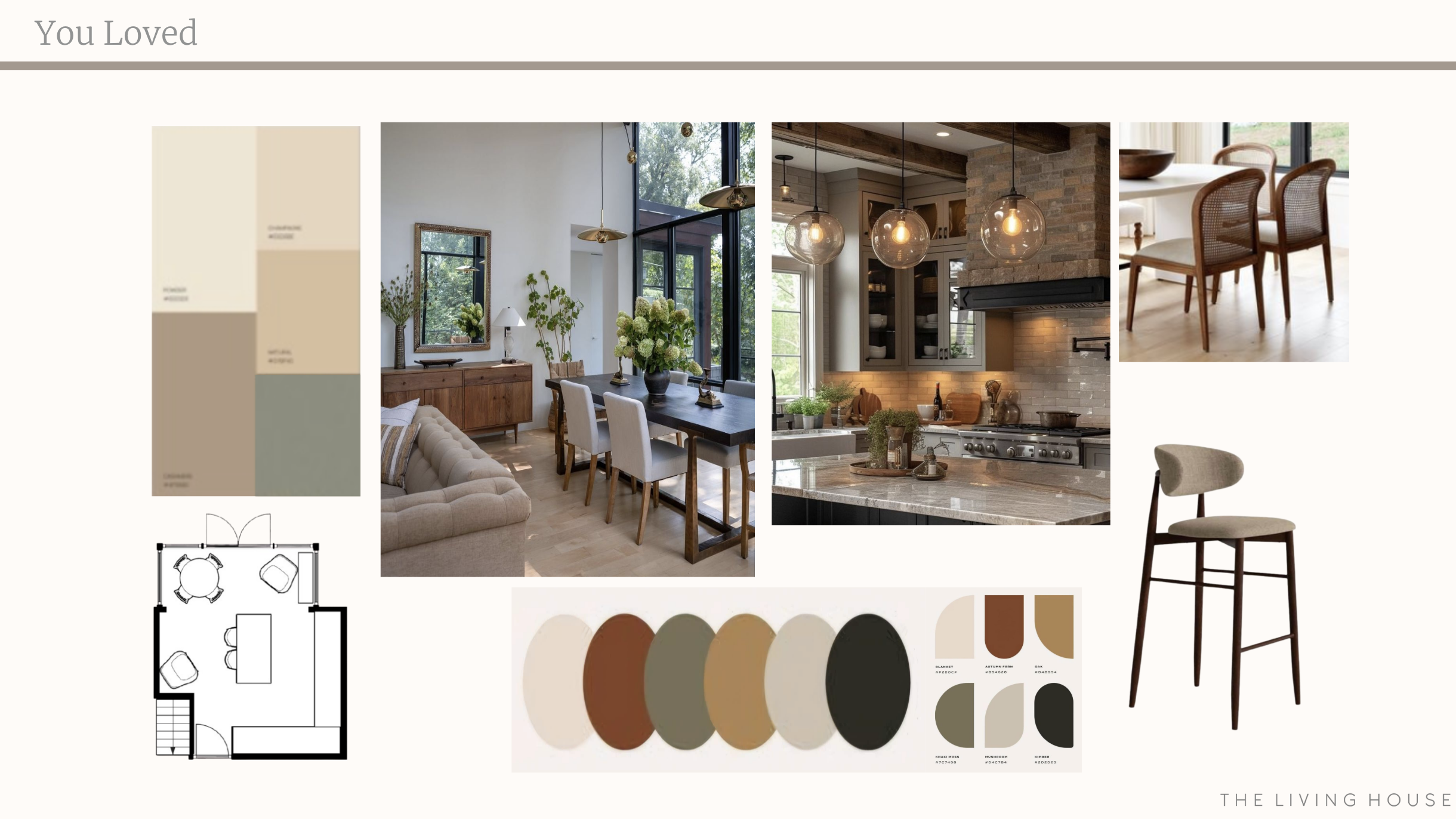
CLIENT LOVE
★ ★ ★ ★ ★
“I am really excited to see it take shape.”
I just wanted to share my initial excitement at the ideas you've presented. I am really beginning to be able to picture the space and can't wait to make it a reality. I am really excited to see it take shape.
— David, Yorkshire

Elevate Your Living With Our Designers .
Join Our Newsletter
Enter your email to receive our free guide.




