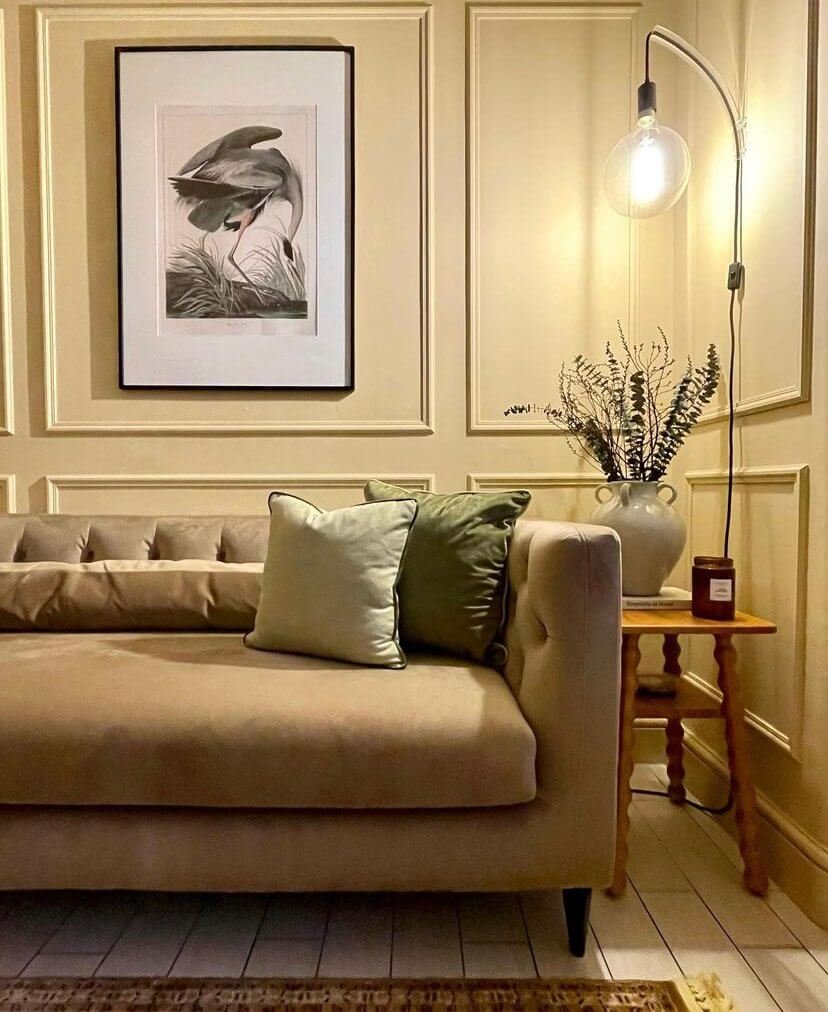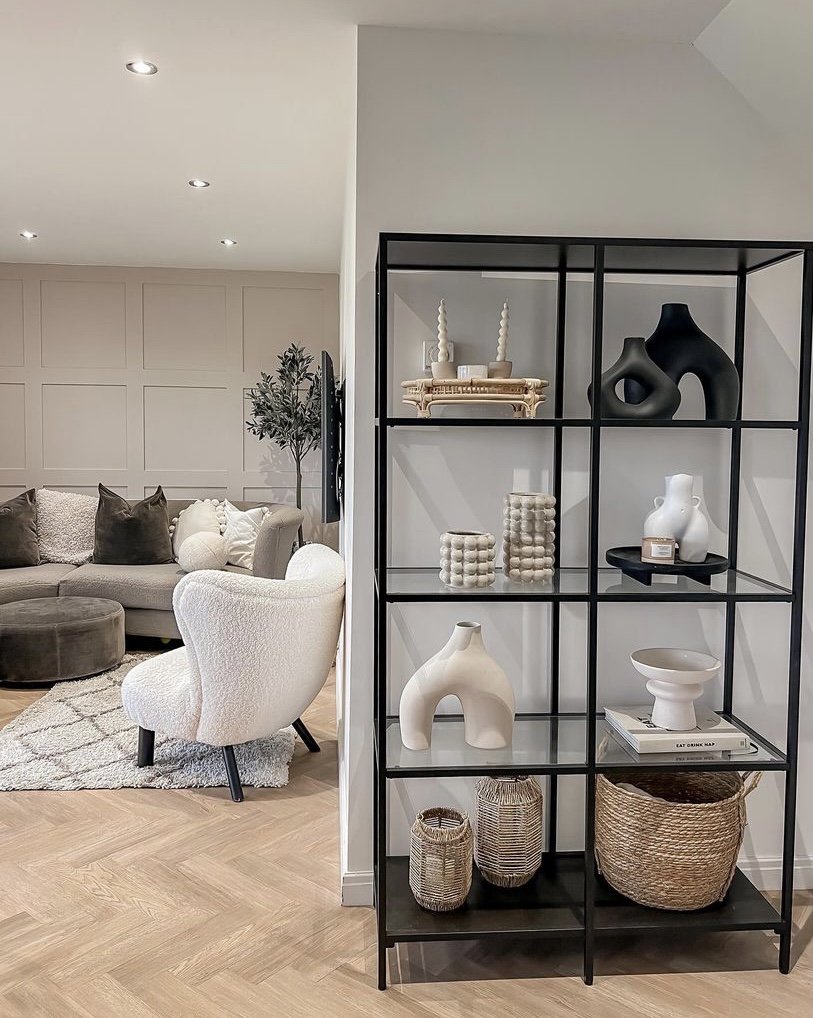
The Lived in
Blog.
LIVING ROOM - BEDROOM - DINING ROOM - OPEN PLAN - CHILDREN’S ROOM - OFFICE
How to design an L shaped room
An L shaped room is a tricky space. It’s not easily designed with awkward angles, dark corners and narrow spaces. Not to mention various doors and access points to consider. It can be hard to find the balance between keeping it open but still feeling like it’s a cohesive space. Whether the space is big or small it can be a challenge - but we can help you work with what you’ve got and make the most of your L shaped room.






