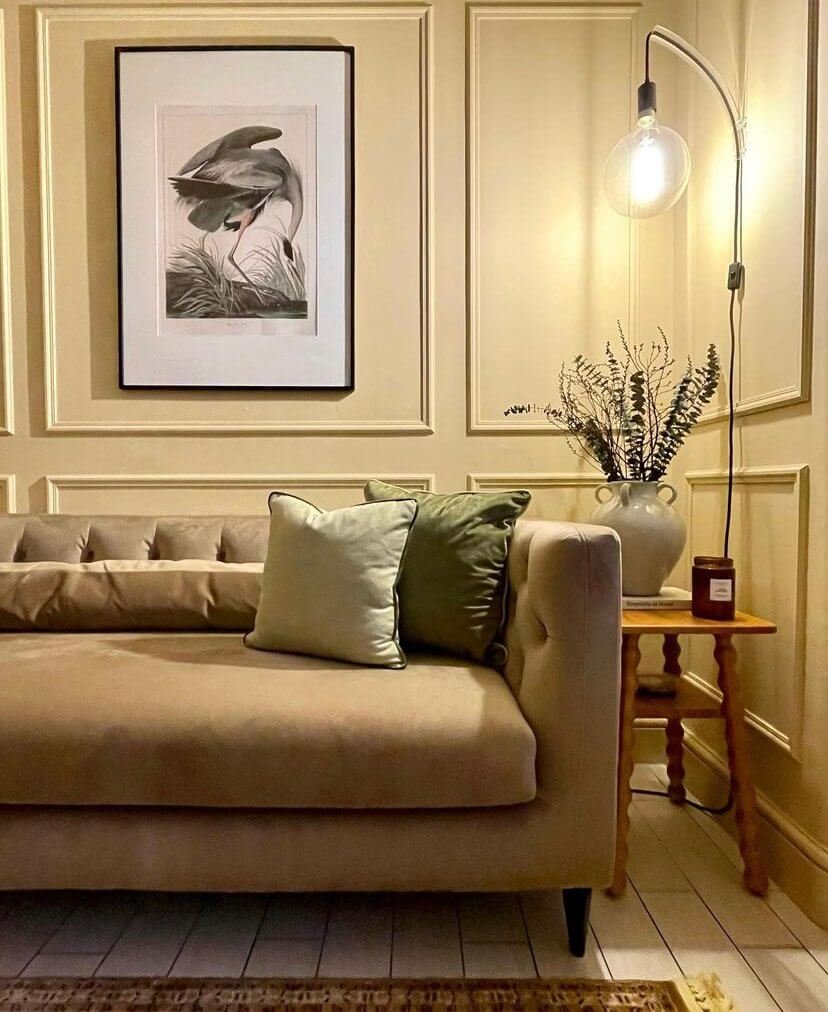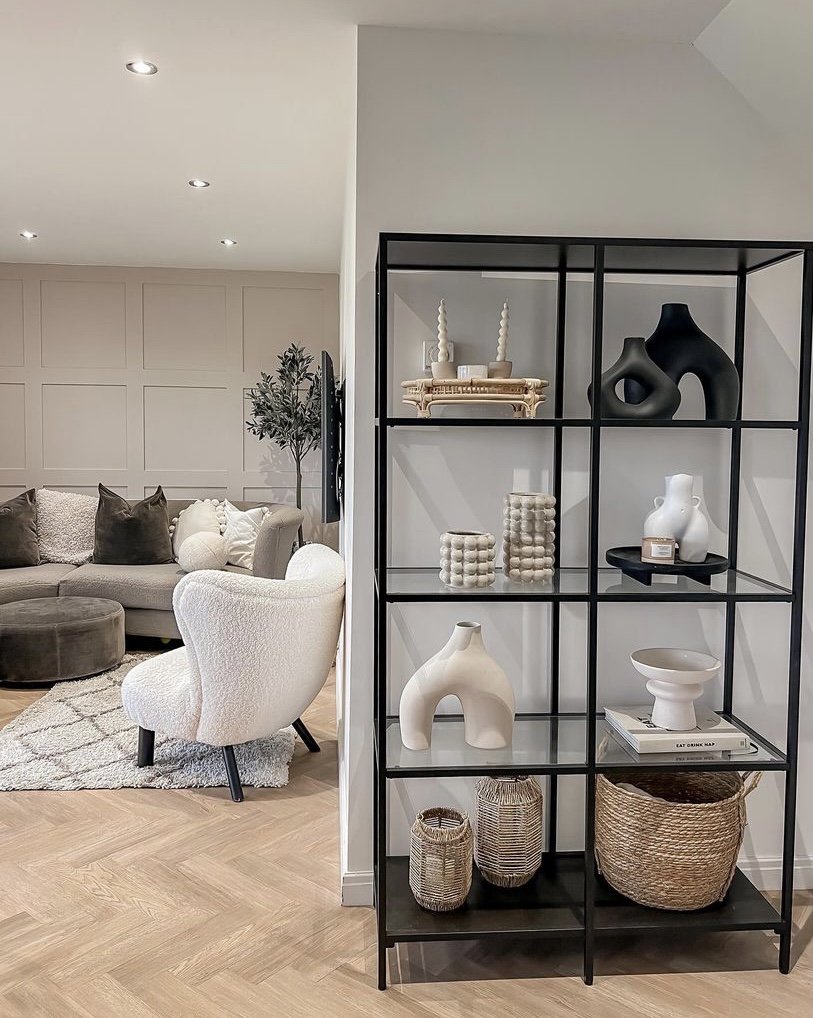
The Lived in
Blog.
LIVING ROOM - BEDROOM - DINING ROOM - OPEN PLAN - CHILDREN’S ROOM - OFFICE
How to design an L shaped room
An L shaped room is a tricky space. It’s not easily designed with awkward angles, dark corners and narrow spaces. Not to mention various doors and access points to consider. It can be hard to find the balance between keeping it open but still feeling like it’s a cohesive space. Whether the space is big or small it can be a challenge - but we can help you work with what you’ve got and make the most of your L shaped room.
Top tips on how to design your rectangular living room
This is a really common problem with these shaped rooms, especially in new builds. We get asked for help with layouts often and for good reason. It’s tricky to get right!!
Top tips on how to design your long narrow living room
We’ve been working with a lovely customer this week who has a new build house with a long rectangular living room. She was desperate to get away from the corridor effect in the room - lining up the sofas and TV on the long walls, but didn’t know what else to do. She was feeling seriously stuck.
6 tips to make your room look bigger - our favourite ways to create a feeling of space
I think with the excess of Christmas still fresh in my mind, the need for the feeling of space in my home is high on my agenda. Christmas seems to fill every available corner with clutter (sorry, decorations!) and the addition of a huge tree in the living room means a rejig of all the furniture until I feel I’m falling over stuff, or children, or cats all of the time!









