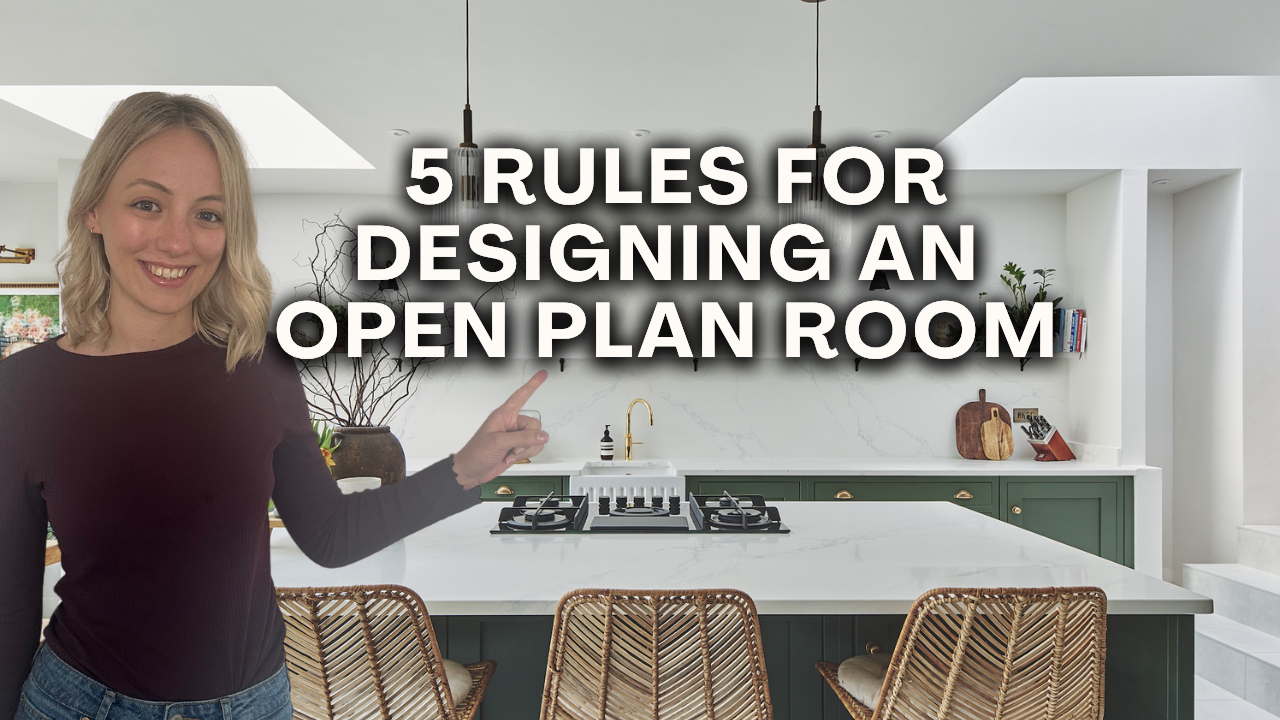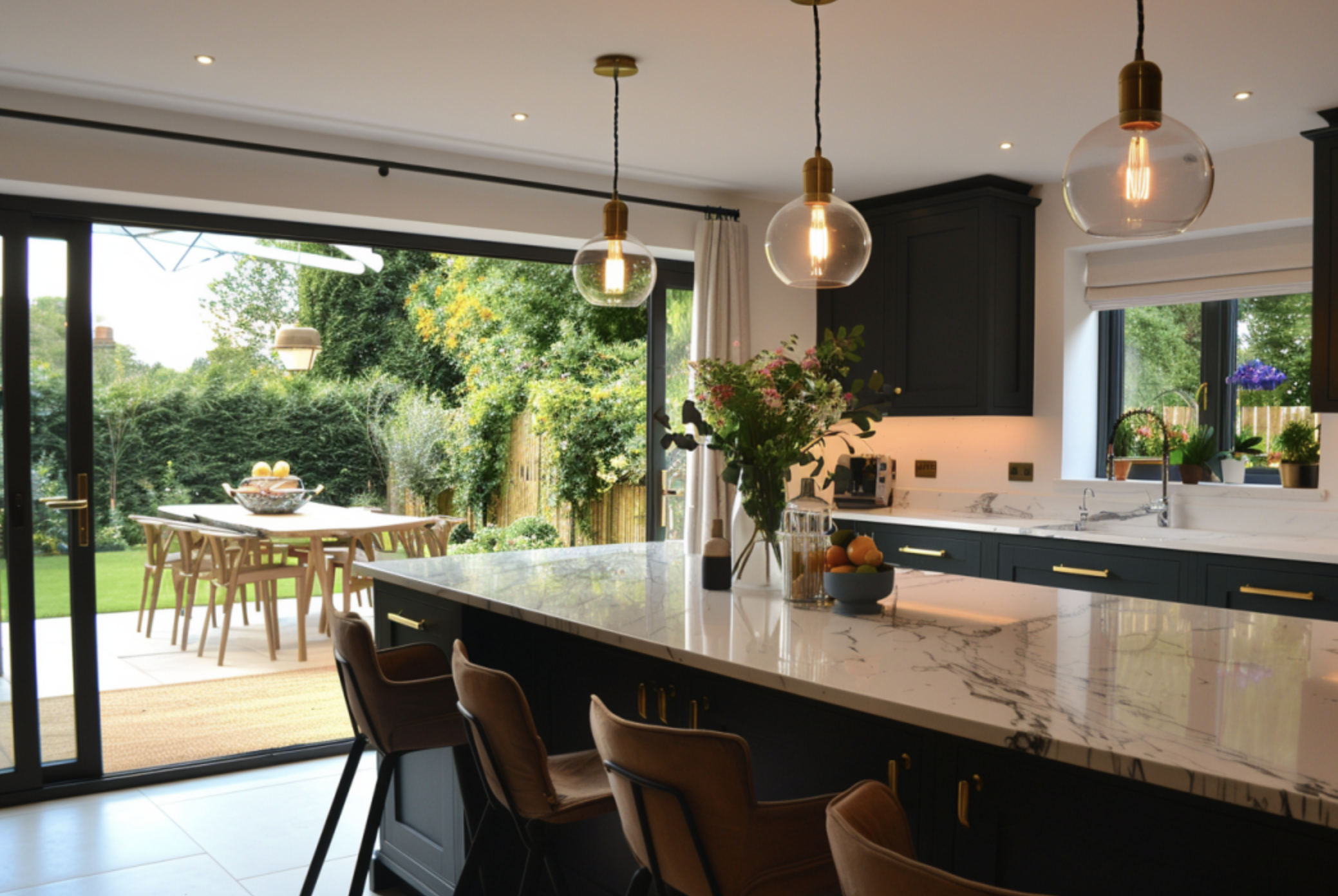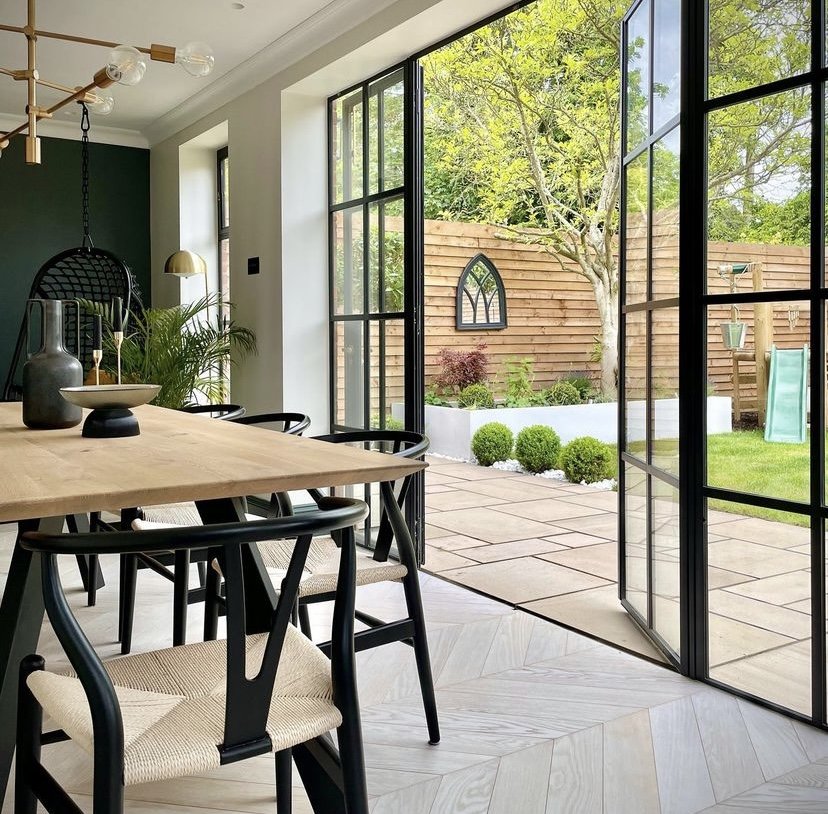5 rules for designing an open plan room
Written by Sophie Clemson
Open plan rooms are fantastic spaces, they have so many advantages and work perfectly for family living. When you’re designing an open plan room, it can feel tricky to know how to get it right, and before you know it, the feeling of overwhelm sets in.
At The Living House, we’ve been designing open plan rooms for years now and understand what works and what doesn’t. Each open plan room can be completely different and needs to work in multiple ways depending on your lifestyle, however, there are some rules we like to follow for the open plan spaces we design. We’re sharing with you five rules we use when designing an open plan room for our customers.
1. Decide on the layout first
2. Windows
3. Create zones
4. Use the same flooring throughout
5. Never forget about the lighting
Decide on the layout first
Before you do anything else for your open plan room, decide on a furniture layout. It’s important to do this step first, as it can dictate decisions further down the line and affect the final outcome of the room. We always begin our design process by going through various layout options that will work best for the space and achieve a practical layout for our customers' families. If you’re extending or renovating, deciding on the layout will help when it comes to planning the electrics, such as lighting and socket placement. You’ll know how many lights will be needed in each area and where sockets need to be for table lamps, floor lamps, and even just to have plenty of sockets when you need to charge your phone while chilling on the sofa! With that being said, this is also a good time to see whether you would benefit from floor sockets. These are a great option for open plan spaces and are best to consider in the early stages of your project.
Windows
In many open plan rooms that are being designed today, you’ll often find large bi-folding or sliding doors leading out to the garden, which can look amazing. However, when it comes to windows and doors for your open plan space, there are a few things you need to consider that will impact the design. As beautiful as it can be to see the views from your windows, be careful not to overfill the room with glass. If you have windows and doors on every single wall, this means you're decreasing the amount of wall space you have for furniture and the TV, which can be tricky when it comes to planning the layout. Even though in the UK, unfortunately, we don’t get much sunshine or heatwaves, when we do, it can feel overbearing, and with a room full of glass, it can feel like a greenhouse!
Don’t forget the ceiling when it comes to letting light into your open plan room. Skylights and lanterns can make such a difference and open up the room. Plan for windows on either side of the room in order to have light coming in at different times of the day. If you only opt for bi-folds at the end of your kitchen, it could feel a little gloomy. A budget tip to consider is the price of the window treatments to dress your new windows. If you have large bi-folding doors, it will be costly when it comes to choosing curtains. Something we often see is that there isn't enough room on either side of the windows for curtains to stack back on either side of the wall, so make sure you don’t overlook this when designing.
Create zones
Open plan rooms are multifunctional, and the space has to do so many things, from being a kitchen, dining room, living room, and sometimes a home office, therefore, it's important to zone the areas. This can be achieved using paint, wallpaper, furniture, a kitchen island, rugs, and much more. Creating zones means that you’re able to define each area, for example, this could be with a large rug underneath your dining table to anchor the space, a console table behind the sofa to break up the two areas, or wooden slat partitions from floor to ceiling, which is a great way to add height. Without a clear separation and defining the zones in your open plan room, it could feel impractical, cluttered, and flat where everything is at one height. Zoning is very practical when you have a busy family home. You’ll have plenty of space for cooking or watching TV while your child is doing their homework at the dining table and another is playing with their toys in the living space.
Use the same flooring throughout
This rule is very important, as flooring is one of the largest elements in a room. If more than one type of flooring is used within an open plan space, it can make it feel disjointed and smaller, as you’re almost creating a room within a room, which defeats the purpose of open plan living. Choosing the same flooring throughout will create a flow and unite the zones you’re going to create. There are lots of different flooring options that work great in open plan rooms, from LVT to tiles to wood, depending on your budget. A tip for flooring, especially in large rooms, is to factor in the fitting cost, as that can take up a large portion of your budget. The fitting can cost almost as much as the flooring product itself, so keep this in mind.
Never forget about the lighting
When it comes to open plan rooms, lighting is something that should never be overlooked. Just like rugs and furniture, lighting is a great way to define areas. Lighting will create an atmosphere and turn your open plan room into a cosy evening space with layers of lighting while being practical with overhead lighting for family living in the daytime. If you have a kitchen island or breakfast bar, install lighting above it to anchor it. Don’t be afraid to go big when it comes to the size of the lights, this can make the space look bigger. If the lighting is too small, it will look lost in the room. To cosy up the room, introduce plenty of table lamps and floor lamps. This is where planning the layout in the first stages of your project will help, as you’ll have plenty of sockets!
If you’re wanting to make changes to your home, take a look at our affordable online interior design packages to give you all the help you need. Whether you’re considering a full redesign or a refresh, we can take the stress away, and give you the confidence to move forward. We can work to any budget large or small, saving you money along the way and ensuring you get the results you want and expect!
RELATED BLOGS:










