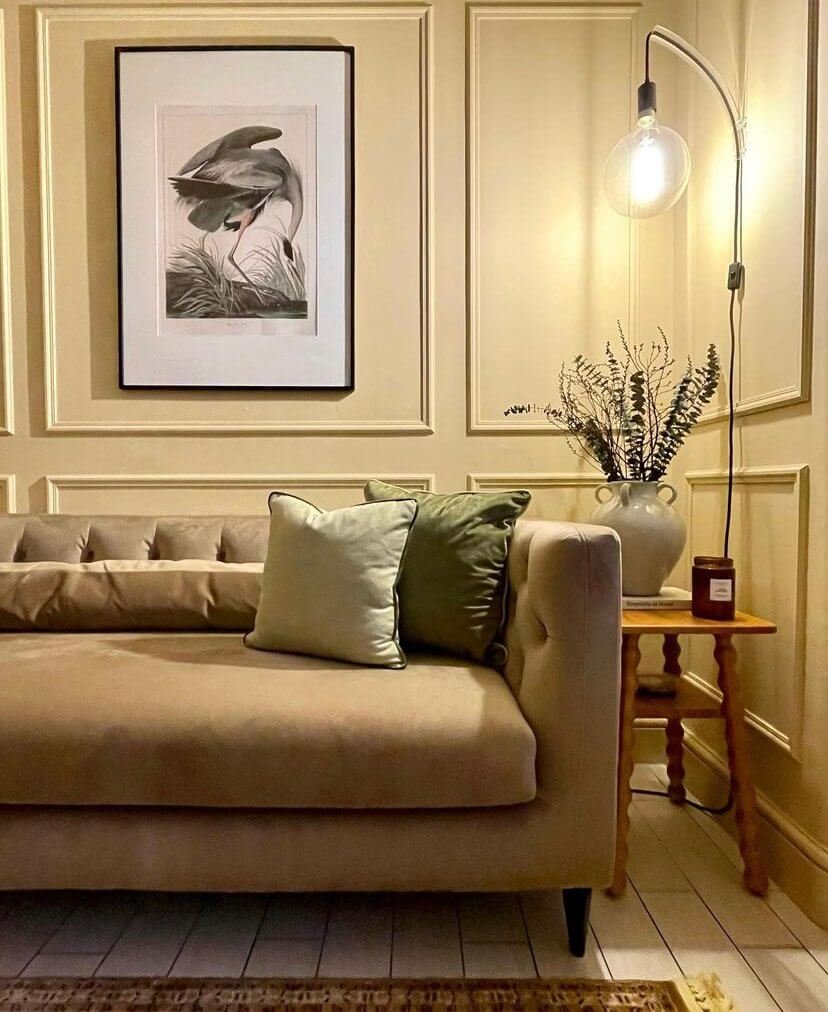
The Lived in
Blog.
LIVING ROOM - BEDROOM - DINING ROOM - OPEN PLAN - CHILDREN’S ROOM - OFFICE
Open plan living: pros and cons for busy families
Open plan rooms have become the hub of the family home, they connect and bring everyone together. They are the perfect space for entertaining family and friends while still being practical for day-to-day family life. Whether it's cooking dinner while keeping an eye on the kids, hosting a birthday party, or enjoying a quiet evening in, open plan living offers a flexible and social space for family living.
But like any layout, it comes with its own set of pros and cons. It’s worth taking a closer look at how open plan living can both help—and sometimes hinder—the flow of everyday life.
How to create a flow in your open plan room
Open plan rooms have grown increasingly popular over the years and usually become the hub of the family home. When working with customers who need help designing their open plan room, a question they usually ask is, ‘How do I create a flow?’. This is an important factor to consider for open plan rooms because having a flow will create a cohesive and well designed space. We’re sharing with you our interior tips and tricks so you can create an open plan that flows beautifully.
The Living House answer your open plan room questions
When you're designing an open plan room, there are so many things to think about, and it can become overwhelming with all of the decisions you need to make. We have a great community on our Facebook group where you can share your design dilemmas. We asked our members to share their open plan room questions so that we could answer them here on our blog. We've had so many great questions, which I have loved answering! Read on to see our members design dilemmas for their open plan rooms, it might just help you with yours.
5 rules for designing an open plan room
At The Living House, we’ve been designing open plan rooms for years now and understand what works and what doesn’t. Each open plan room can be completely different and needs to work in multiple ways depending on your lifestyle, however, there are some rules we like to follow for the open plan spaces we design. We’re sharing with you five rules we use when designing an open plan room for our customers.
How to arrange furniture in your open plan kitchen living dining room
As an online interior design company, we design open plan kitchen dining living rooms all the time, and we want to share with you some of our expert tips and advice. These tips are important pointers you need to know, so you can arrange your furniture in your open plan room the best way possible.
The top 10 design mistakes to avoid with an open plan room
Big changes have been happening in the way we want to live in our homes over the last 20 years. I can remember when the only open plan living we saw was Madge Bishop's house on the set of Neighbours!
But our desire for separate rooms for each function has been fading. We started to realise the dining room was seldom used and often became the ‘junk room’, and the kitchen was not a fun place to be, isolated from the rest of the house. So we began knocking down the internal walls, extending into the garden and embracing open plan living. Hooray!!
Case Study - Open Plan Kitchen/Dining/Living Room
How we used layout planning to successfully design a huge open plan kitchen/dining/living room to create a multifunctional family space.
Interior Design Trends for your Living Room 2021
2020 was a challenging year for everyone. It pretty much changed the way we live overnight and the effects have had a huge influence on the home trends we are now seeing.













