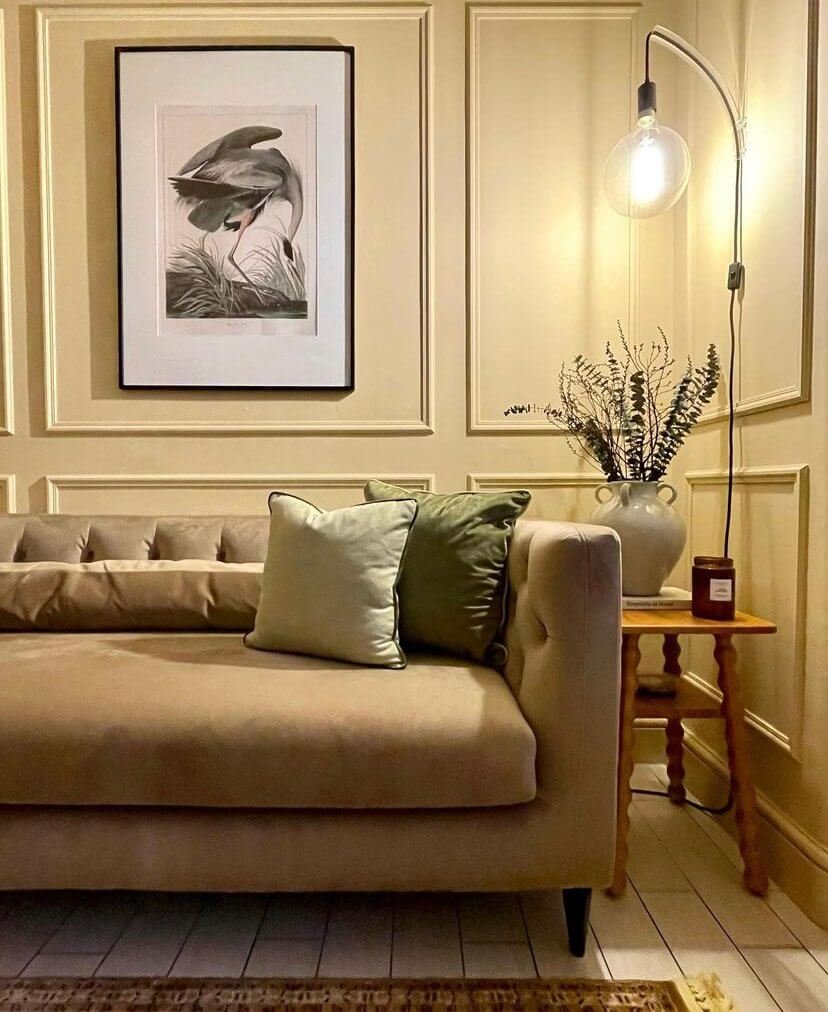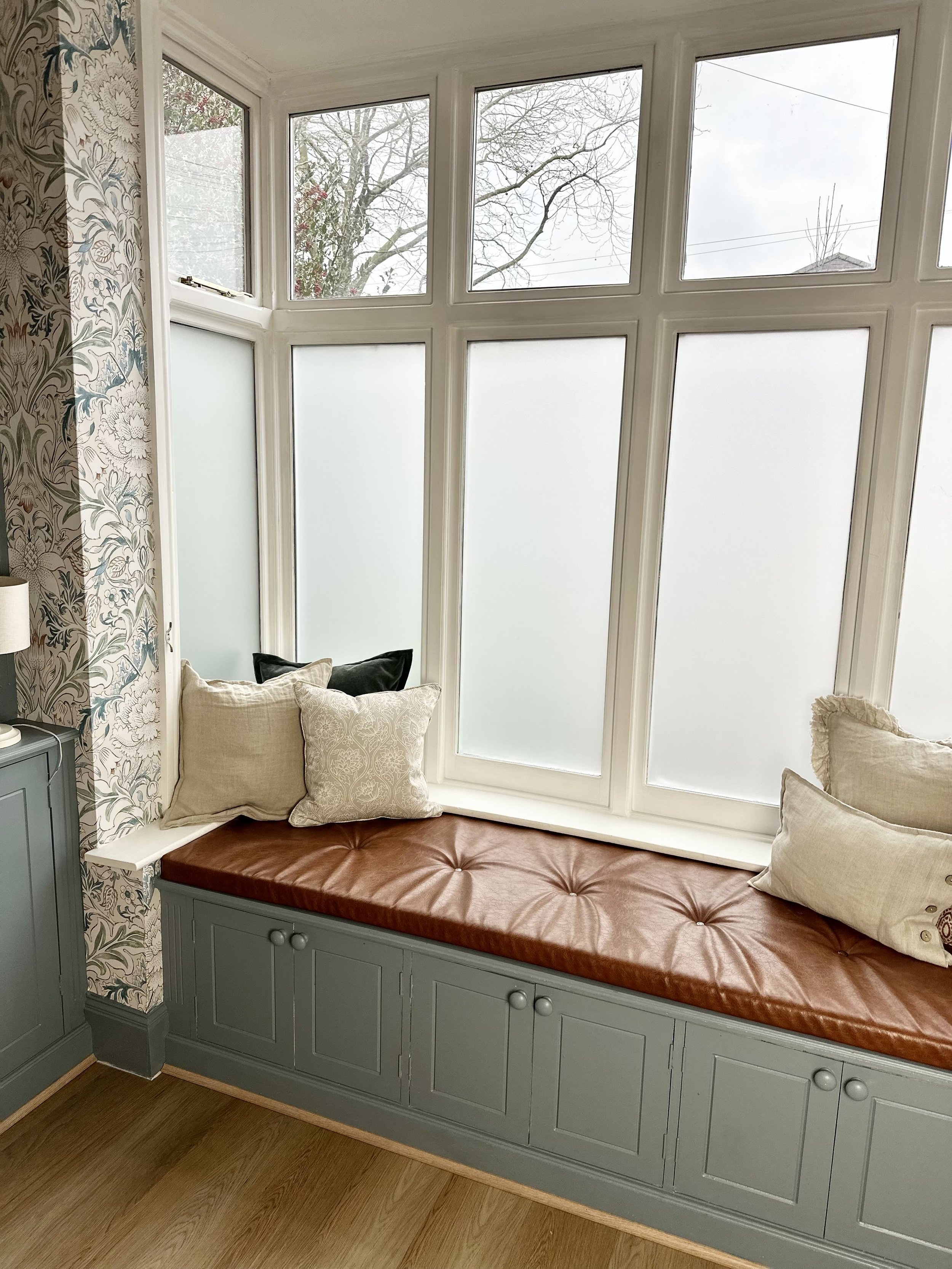
The Lived in
Blog.
LIVING ROOM - BEDROOM - DINING ROOM - OPEN PLAN - CHILDREN’S ROOM - OFFICE
10 paint colours for a calm and restful bedroom
Bedrooms are one of the most popular areas of peoples homes that we design because they are very important rooms (second only to living rooms). We spend many hours in our bedrooms, and even if our eyes are shut half the time, people are very clear about how they want their bedrooms to look, and more importantly, feel. A calm, restful sanctuary to retreat to at the end of day are pretty universal wants. Recently, when it came to decorating my own bedroom, I quickly realised that I, too, wanted to join the relaxing and cosy gang.
So where to begin? Choosing the right colour palette sets the tone from the start with the paint colour helping to evoke that calm and restful feeling we’re all wanting to achieve. To help you create your own cosy and serene retreat in your bedroom, I’ve chosen my top 10 beautiful shades. I’ve also included some of the paint colours The Living House team have used in their own bedrooms and shared why they work so well.
An interior designer's top tips for shopping second hand finds for your home
I personally love finding second hand treasures whether it's unique antique pieces, vintage finds, or hidden gems on Facebook Marketplace. Lets not deny how good it feels to get a bargain, it can bring so much joy! This recently happened to me. I had been searching for some time for a chest of drawers for my newly decorated bedroom but was struggling to find something that was the right height, style and most importantly within my budget. Finally, a listing on Facebook Marketplace came through. It took some patience, but finding that perfect piece made the wait absolutely worth it.
How to make a small bedroom look bigger
Designing a small bedroom can be a bit challenging since space is limited, but it’s definitely possible to create a functional and beautiful small bedroom! The key is making the most of every inch of space without letting things feel cluttered or cramped. But no need to stress—we’ve got plenty of interior design tips and tricks to help make your small bedroom feel more spacious and inviting.
7 reasons to work with online interior designers The Living House
You know that you want to make changes to your home but after gathering lots of inspiration, you’re now feeling stuck. You don’t know where to begin and the overwhelm has set in. Sound familiar? You’re not alone. This is how so many of our customers feel before asking us for help and gaining us as their new design friends.
Whether you’re making changes to one room or tackling a large renovation, it can feel like you have a mountain of decisions to make and before you know it you have serious design fatigue. Well the good news is we're here to make your project FUN again! If you’re wondering why you should hire us as your interior designers, we’re laying down the facts and giving you an insight into why our customers choose us.
The Living House answer your open plan room questions
When you're designing an open plan room, there are so many things to think about, and it can become overwhelming with all of the decisions you need to make. We have a great community on our Facebook group where you can share your design dilemmas. We asked our members to share their open plan room questions so that we could answer them here on our blog. We've had so many great questions, which I have loved answering! Read on to see our members design dilemmas for their open plan rooms, it might just help you with yours.
Is a kitchen island right for me?
Is a kitchen island right for me? This is a big question that comes up often when we help customers with their open plan kitchens. I’m sharing a few key points that you should consider before you commit to a kitchen island to help you avoid making any costly design mistakes.
5 rules for designing an open plan room
At The Living House, we’ve been designing open plan rooms for years now and understand what works and what doesn’t. Each open plan room can be completely different and needs to work in multiple ways depending on your lifestyle, however, there are some rules we like to follow for the open plan spaces we design. We’re sharing with you five rules we use when designing an open plan room for our customers.
5 things we would never do as interior designers
At The Living House, we have over 30 years of experience between us, and like many other designers, there are things that we would never do when designing our own homes and our customers'. Of course, interior design shouldn’t be about strict and rigid rules, we feel our homes should reflect our lifestyle and personality. However, there are some interior decisions we stand by at The Living House that we would love to share with you.
What is transitional interior design?
If you’re a fan of the hit Netflix show Dream Home Makeover, you might have heard of the term transitional. It has become increasingly popular and is a much loved style by our customers and us! If you’re looking for a relaxed, lived-in feel that uses traditional and modern pieces together, then read on, because you’re going to absolutely love the transitional interior design style.
5 interior tips to design a kids’ shared bedroom
Designing a kids shared bedroom can be a tricky task. You want both of your children to love it and feel like they have their own space, but most importantly, it needs to be practical too. An important factor when designing your children’s shared bedroom is that you want it to be fair, with each child having an equal amount of space to call their ‘own’ and showcasing both of their personalities. We’ve shared our top 5 interior design tips to inspire you when designing your kids' shared bedroom.
How to design a kids room to last
When designing a kid's bedroom, you want it to last for years to come and have longevity. We know that children go through many phases, from liking dinosaurs one minute to football the next. As they grow and go through different likes and dislikes, it’s impossible to constantly make changes to their bedroom. We’re sharing our tips to design a kids bedroom that will last for years to come and grow with them.
10 pet friendly interior design ideas for your home
When designing your home, it should be all about your family, and of course, that means your furry friends too! Your pets are an important part of your home, and we wouldn't be without them, but before you know it, your sofa can become a scratching post and your rug can be covered in mucky paw prints. After years of designing for families with pets and having two dogs and three cats within The Living House team, we know what is going to stand the test of time.
We’re sharing with you our 10 top tips so that you can have a beautiful family home that works for you and your pets!
Top 10 kids rooms selected by an interior designer
When designing a kid's bedroom, it can be tricky to know where to start and what style to go for. You may have scrolled through Pinterest and found lots of inspiration, but you’re still on the lookout for something a bit more magical and different. I've selected 10 kid bedrooms that I've discovered on Pinterest, which I think are truly wonderful, and that will inspire you.
How to design a kids small bedroom
Kids bedrooms are usually the smallest room in the home, which can come with some challenges. You want to maximise the storage space because of the never ending toys, but the room is small, which leaves you wondering how you are going to fit everything in while still creating a cool and fun bedroom your child will love.
With some clever storage ideas, multifunctional furniture, interesting paint techniques, and much more, you can make the most of every inch of space in your kid's small bedroom. We’ve shared 10 of our top tips to help you design your kid's small bedroom.
How to design a family friendly living room
Families come in all shapes and sizes, and no family is the same, just like our homes. When designing for our customers, we create a room that works for the whole family and that is truly bespoke to them. Living rooms are the most common spaces we design for families, they are one of the rooms in the home that everyone uses.
After years of experience when it comes to designing living rooms for families, we wanted to share our expert interior design tips with you.
How to decorate a nursery on a budget
We’ve designed a fair few nurseries at The Living House now, all with parents wanting the same thing - a beautiful nursery without costing the earth. We’ve put together our top interior design tips to help you decorate your nursery on a budget.
How to make your living room cosy
I don’t know about you, but for me, January always feels quite bleak with the cold and wet weather and, of course, the dark evenings. If I’m out and about for the day, I can’t wait to get home to hibernate and be all cosy! Once in and settled by this, I mean instantly changing into my comfy pyjamas and oodie, all I want to do is chill out and relax in my living room. In the winter, you start to look around your living room and think, how could I make this space cosy?!
Well, if this is exactly what you’re thinking, the good news is that I have shared 5 tips to make your living room feel like a cosy haven!
8 interior design tips to transform your box bedroom
A box bedroom. Nearly all of us have one but how do we design them to be practical yet beautiful? Whether your box room is a bedroom, nursery, home office or walk-in wardrobe, they can be tricky little spaces to design and get right. We’ve shared our expert design tips and knowledge to help you unlock your box bedrooms full potential.























