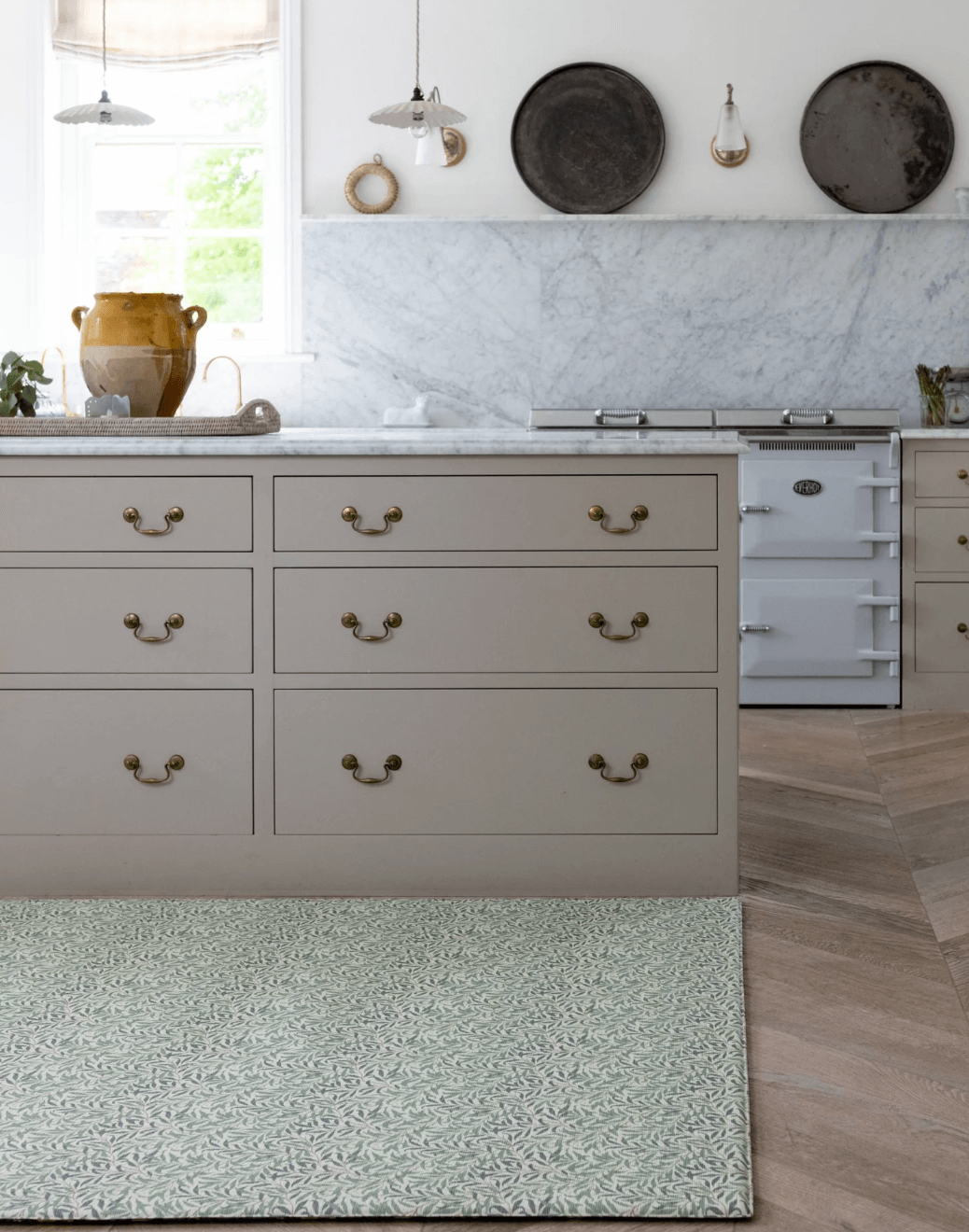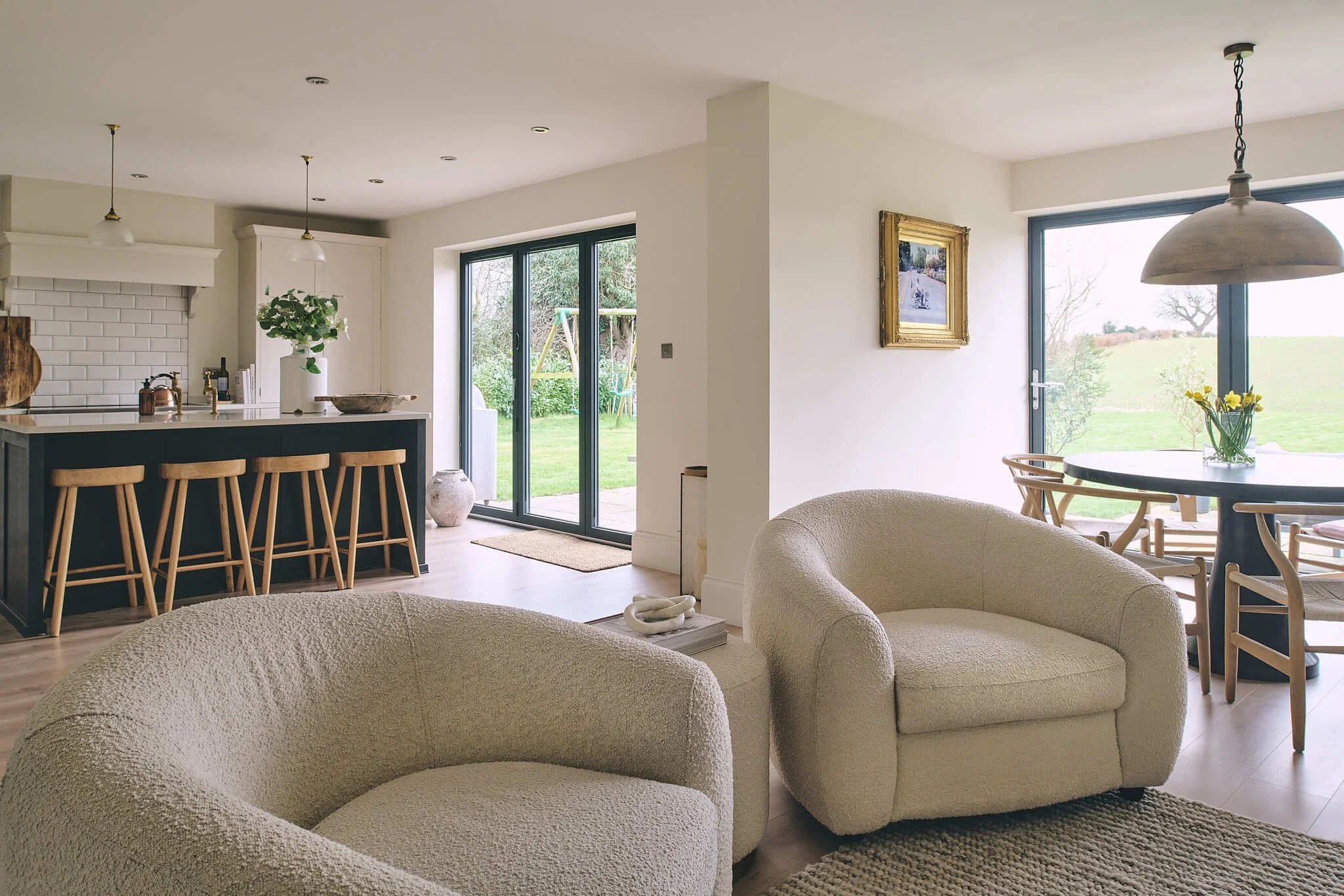Open plan living: pros and cons for busy families
Written by Sophie Clemson
Open plan rooms have become the hub of the family home, they connect and bring everyone together. They are the perfect space for entertaining family and friends while still being practical for day-to-day family life. Whether it's cooking dinner while keeping an eye on the kids, hosting a birthday party, or enjoying a quiet evening in, open plan living offers a flexible and social space for family living.
But like any layout, it comes with its own set of pros and cons. It’s worth taking a closer look at how open plan living can both help—and sometimes hinder—the flow of everyday life.
Let’s start with the pros of open plan living for busy families…
Bring the whole family together
What’s great about open plan living is that it brings the whole family together, while still offering zoned spaces where everyone can do their own thing, all within the same room. Since an open plan space typically includes areas like the kitchen, living room, and dining area, your kids could be doing their homework at the kitchen island while you’re busy cooking dinner, yet still have the opportunity to chat and offer help when needed.
It allows you to stay present with each other while still focusing on individual tasks. You’re sharing the same space, which feels more connected, rather than being spread out in separate rooms or, in the case of teenagers, disappearing off into their bedrooms.
Image source: Harvey Jones
Open plan living is great for entertaining
If you’re a sociable bunch and love entertaining family and friends at home, then open plan living is ideal. Whether it’s your child’s birthday party or a grown-up dinner, open plan spaces give you the flexibility to bring everyone together without feeling cramped. And depending on the size of the event, guests might naturally break off into smaller groups, but in an open plan room, everyone still feels part of the same occasion.
Do you struggle to visualise how your room could look? We can help you, click here.
You can keep an eye on the kids in an open plan room
In a busy family home, being able to easily keep an eye on the kids is always a bonus, and that’s where open plan rooms work really well. You can incorporate a play area with a soft mat or rug, a play tent, and some toy storage, giving your little ones a dedicated space within the room. It allows them to play safely and independently while you multitask, tick off your to-do list, or prepare dinner.
To make your kids’ play area blend beautifully with your decor, check out Totter + Tumble. They have a beautiful range of playmats, from timeless Morris & Co. designs to modern geometric prints.
Image source: Totter + Tumble
Now it’s time for the cons of open plan living for busy families…
Lack of privacy
Like the name suggests, open plan rooms are open—which can mean a lack of privacy. If you're looking for a quiet moment, or working from home without a dedicated office, video calls and focused tasks can be more challenging when there's nowhere to shut the door or escape the noise from busy family life distractions. It’s worth considering how you can create pockets of privacy within an open plan space layout, this could be furniture placement and clever zoning techniques.
Clutter can be difficult to hide in open plan spaces
Clutter is much more noticeable in open plan spaces, as everything is on display. Take large kitchen islands, for example, they often become the go-to spot for placing things throughout the day. In a busy family home, it’s easy for piles to build up, from kids’ school books quickly unpacked in the morning to post and parcels that haven’t been sorted yet. If you struggle to relax in the evening until everything is tidied away, and the open plan room is your main living area, this is definitely something to consider when planning an open plan layout as there are fewer places to hide the mess.
Consider the noise levels in an open plan room
Without walls to block sound, noise travels easily in an open plan space. In a busy family home, where the kitchen, dining, and living areas are all in one, it can quickly become a noisy environment. If your family would benefit from quieter zones and this is your main living space, it’s definitely something to consider. Would you find it more practical to have an open plan kitchen and dining area with a separate living room, rather than going fully open plan?
If you want to avoid costly design mistakes in your open plan living space, take a look at our online interior design packages to give you all the help you need. Whether you’re considering a full redesign or a spruce up, we can take the stress away, and give you the confidence to move forward. Our online interior design packages are a flat fee and we can work to any budget large or small, saving you money along the way and ensuring you get the results you want and expect!
RELATED BLOGS:








